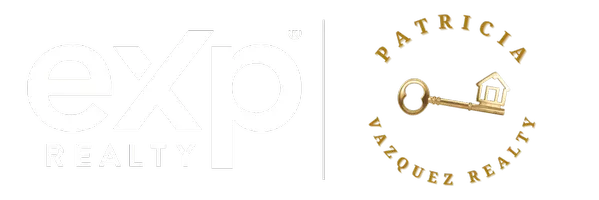17 Bliss Ct. Pleasant Hill, CA 94523
UPDATED:
Key Details
Property Type Single Family Home
Sub Type Single Family Residence
Listing Status Active
Purchase Type For Sale
Square Footage 1,782 sqft
Price per Sqft $684
MLS Listing ID 41092918
Bedrooms 3
Full Baths 2
HOA Y/N No
Year Built 1978
Lot Size 7,461 Sqft
Property Sub-Type Single Family Residence
Property Description
Location
State CA
County Contra Costa
Interior
Interior Features Breakfast Bar
Heating Forced Air
Cooling Central Air
Flooring Tile, Wood
Fireplaces Type Family Room, Wood Burning
Fireplace Yes
Appliance Gas Water Heater, Dryer, Washer
Exterior
Parking Features Garage, Garage Door Opener, Off Street
Garage Spaces 2.0
Garage Description 2.0
Pool None
Roof Type Shingle
Attached Garage Yes
Total Parking Spaces 2
Private Pool No
Building
Lot Description Back Yard, Front Yard, Sprinklers In Rear, Sprinklers In Front, Yard
Story One
Entry Level One
Sewer Public Sewer
Architectural Style Ranch, Traditional
Level or Stories One
New Construction No
Others
Tax ID 1533100150
Acceptable Financing Conventional
Listing Terms Conventional




