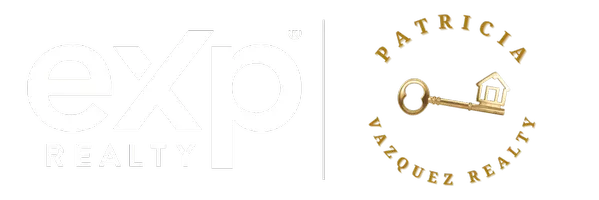24940 Outlook DR Carmel, CA 93923
OPEN HOUSE
Sat May 03, 12:00pm - 4:00pm
Sun May 04, 12:00pm - 4:00pm
UPDATED:
Key Details
Property Type Single Family Home
Sub Type Single Family Residence
Listing Status Active
Purchase Type For Sale
Square Footage 2,188 sqft
Price per Sqft $914
MLS Listing ID SW25094918
Bedrooms 3
Full Baths 2
Condo Fees $350
Construction Status Repairs Cosmetic
HOA Fees $350/ann
HOA Y/N Yes
Year Built 1973
Lot Size 0.620 Acres
Property Sub-Type Single Family Residence
Property Description
Location
State CA
County Monterey
Area 699 - Not Defined
Rooms
Main Level Bedrooms 3
Interior
Interior Features Breakfast Bar, Cathedral Ceiling(s), Separate/Formal Dining Room, High Ceilings, Bar, Bedroom on Main Level, Main Level Primary
Heating Central
Cooling None
Flooring Carpet, Tile
Fireplaces Type Living Room, Multi-Sided, Wood Burning
Fireplace Yes
Appliance 6 Burner Stove, Dishwasher, Electric Oven, Disposal, Gas Water Heater, Microwave, Refrigerator, Dryer, Washer
Laundry Washer Hookup, Inside, Laundry Room
Exterior
Exterior Feature Brick Driveway
Parking Features Door-Multi, Direct Access, Driveway, Garage Faces Front, Garage, Garage Door Opener
Garage Spaces 2.0
Garage Description 2.0
Fence Wrought Iron
Pool None
Community Features Street Lights, Suburban
Utilities Available Cable Available, Electricity Connected, Natural Gas Connected, Phone Available, Sewer Connected, Water Connected
Amenities Available Pets Allowed
View Y/N Yes
View Ocean, Trees/Woods
Roof Type Composition
Accessibility None
Porch Deck, Wood
Attached Garage Yes
Total Parking Spaces 6
Private Pool No
Building
Lot Description 0-1 Unit/Acre, Back Yard, Garden, Greenbelt, Sprinkler System, Trees, Value In Land
Dwelling Type House
Faces South
Story 1
Entry Level One
Foundation Block, Slab
Sewer Public Sewer
Water Public
Architectural Style Ranch
Level or Stories One
New Construction No
Construction Status Repairs Cosmetic
Schools
Middle Schools Carmel
High Schools Carmel
School District Carmel Unified
Others
HOA Name Carmel Views
Senior Community No
Tax ID 015522012000
Acceptable Financing Cash, Cash to Existing Loan
Listing Terms Cash, Cash to Existing Loan
Special Listing Condition Standard, Trust




