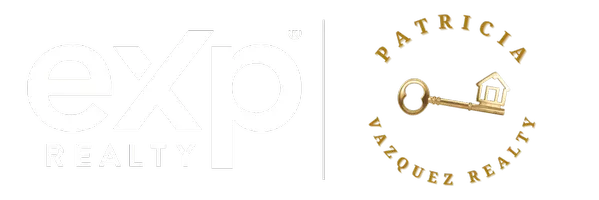1944 Lorri Way Escondido, CA 92026
UPDATED:
Key Details
Property Type Single Family Home
Sub Type Single Family Residence
Listing Status Active
Purchase Type For Sale
Square Footage 1,379 sqft
Price per Sqft $543
MLS Listing ID NDP2504392
Bedrooms 2
Full Baths 2
HOA Y/N No
Year Built 1964
Lot Size 4,800 Sqft
Property Sub-Type Single Family Residence
Property Description
Location
State CA
County San Diego
Area 92026 - Escondido
Zoning R1
Interior
Cooling Central Air
Fireplaces Type Family Room
Fireplace Yes
Laundry Laundry Room
Exterior
Garage Spaces 1.0
Garage Description 1.0
Fence Wood
Pool None
Community Features Sidewalks
View Y/N Yes
View Neighborhood
Attached Garage Yes
Total Parking Spaces 3
Private Pool No
Building
Lot Description Lawn, Landscaped, Level, Street Level
Story 1
Entry Level One
Sewer Public Sewer
Level or Stories One
Schools
Elementary Schools Richland
Middle Schools Woodland Park
High Schools Mission Hills
School District San Marcos Unified
Others
Senior Community No
Tax ID 2244821100
Acceptable Financing Cash, Conventional, FHA, VA Loan
Listing Terms Cash, Conventional, FHA, VA Loan
Special Listing Condition Standard




