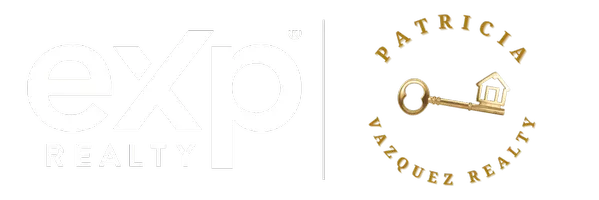11547 Merry Hill Drive Corona, CA 92878
OPEN HOUSE
Sun Jun 01, 1:00pm - 3:00pm
UPDATED:
Key Details
Property Type Single Family Home
Sub Type Single Family Residence
Listing Status Active
Purchase Type For Rent
Square Footage 1,382 sqft
MLS Listing ID OC25120364
Bedrooms 3
Full Baths 2
Construction Status Termite Clearance,Turnkey
HOA Y/N Yes
Rental Info 12 Months
Year Built 1984
Lot Size 6,098 Sqft
Property Sub-Type Single Family Residence
Property Description
Location
State CA
County Riverside
Area 248 - Corona
Rooms
Main Level Bedrooms 3
Interior
Interior Features Breakfast Bar, Breakfast Area, Ceiling Fan(s), Cathedral Ceiling(s), Separate/Formal Dining Room, Eat-in Kitchen, High Ceilings, Open Floorplan, Pantry, All Bedrooms Down, Bedroom on Main Level, Entrance Foyer, Main Level Primary
Heating Central, Fireplace(s), Natural Gas
Cooling Central Air
Flooring Laminate
Fireplaces Type Family Room, Gas
Furnishings Unfurnished
Fireplace Yes
Appliance Dishwasher, Free-Standing Range, Gas Cooktop, Disposal, Gas Oven, Gas Range, Gas Water Heater, High Efficiency Water Heater, Microwave, Refrigerator, Self Cleaning Oven, Dryer, Washer
Laundry Electric Dryer Hookup, Gas Dryer Hookup, In Garage
Exterior
Exterior Feature Barbecue, Rain Gutters
Garage Spaces 2.0
Garage Description 2.0
Fence Wood
Pool Community, Association
Community Features Biking, Curbs, Dog Park, Foothills, Golf, Gutter(s), Hiking, Mountainous, Near National Forest, Preserve/Public Land, Storm Drain(s), Street Lights, Suburban, Sidewalks, Valley, Gated, Park, Pool
Utilities Available Cable Connected, Electricity Connected, Natural Gas Connected, Phone Available, Sewer Connected, Water Connected
Amenities Available Billiard Room, Clubhouse, Sport Court, Dog Park, Fitness Center, Barbecue, Pickleball, Pool, Guard, Sauna, Spa/Hot Tub, Tennis Court(s)
View Y/N Yes
View Hills, Peek-A-Boo
Porch Rear Porch, Concrete, Front Porch, Open, Patio, Porch
Attached Garage Yes
Total Parking Spaces 2
Private Pool No
Building
Lot Description 0-1 Unit/Acre, Back Yard, Drip Irrigation/Bubblers, Front Yard, Garden, Sprinklers In Rear, Sprinklers In Front, Lawn, Level, Near Park, Sprinklers Timer, Sprinklers On Side, Sprinkler System, Street Level, Yard
Dwelling Type House
Story 1
Entry Level One
Sewer Public Sewer
Water Public
Architectural Style Bungalow
Level or Stories One
New Construction No
Construction Status Termite Clearance,Turnkey
Schools
School District Corona-Norco Unified
Others
Pets Allowed Call, Number Limit, Yes
HOA Name Green River
Senior Community No
Tax ID 101230051
Security Features Gated Community,Gated with Attendant,24 Hour Security,Key Card Entry,Smoke Detector(s)
Special Listing Condition Standard
Pets Allowed Call, Number Limit, Yes




