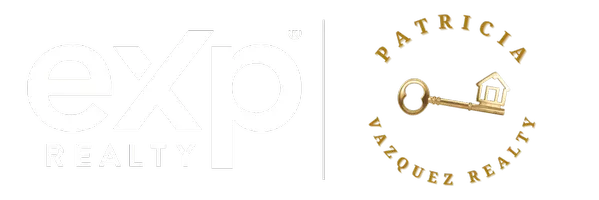1471 Rock Springs Escondido, CA 92026
OPEN HOUSE
Sat Jun 07, 11:00am - 3:00pm
UPDATED:
Key Details
Property Type Single Family Home
Sub Type Single Family Residence
Listing Status Active
Purchase Type For Sale
Square Footage 1,242 sqft
Price per Sqft $668
MLS Listing ID NDP2505494
Bedrooms 3
Full Baths 2
HOA Y/N No
Year Built 1974
Lot Size 0.481 Acres
Property Sub-Type Single Family Residence
Property Description
Location
State CA
County San Diego
Area 92026 - Escondido
Zoning R1: Single Family Residen
Rooms
Other Rooms Shed(s)
Main Level Bedrooms 3
Interior
Interior Features Ceiling Fan(s), Crown Molding, Separate/Formal Dining Room, Solid Surface Counters, All Bedrooms Down, Bedroom on Main Level, Main Level Primary, Primary Suite
Heating Forced Air, Fireplace(s), Natural Gas
Cooling Central Air, Whole House Fan
Flooring Tile, Wood
Fireplaces Type Gas, Living Room
Fireplace Yes
Appliance Convection Oven, Dishwasher, Gas Range, Refrigerator, Water Heater
Laundry In Garage
Exterior
Parking Features Door-Single, Garage
Garage Spaces 2.0
Garage Description 2.0
Fence Chain Link, Wood
Pool None
Community Features Suburban
Utilities Available Electricity Connected
View Y/N Yes
View Neighborhood
Roof Type Shingle
Porch Covered, Patio
Attached Garage Yes
Total Parking Spaces 6
Private Pool No
Building
Lot Description Back Yard, Desert Front, Landscaped, Yard
Dwelling Type House
Faces Northeast
Story 1
Entry Level One
Foundation Concrete Perimeter
Sewer Septic Tank
Architectural Style Ranch
Level or Stories One
Additional Building Shed(s)
New Construction No
Schools
School District Escondido Union
Others
Senior Community No
Tax ID 2280302600
Acceptable Financing Cash, Conventional, 1031 Exchange
Listing Terms Cash, Conventional, 1031 Exchange
Special Listing Condition Standard




