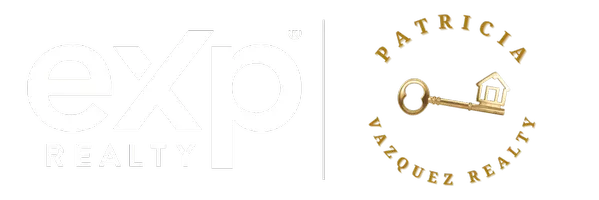1103 Marline Ave El Cajon, CA 92021
OPEN HOUSE
Sat Jun 07, 12:00pm - 3:00pm
Sun Jun 08, 12:00pm - 3:00pm
UPDATED:
Key Details
Property Type Single Family Home
Sub Type Single Family Residence
Listing Status Active
Purchase Type For Sale
Square Footage 851 sqft
Price per Sqft $727
Subdivision El Cajon
MLS Listing ID 250029721SD
Bedrooms 2
Full Baths 2
HOA Y/N No
Year Built 1984
Lot Size 4,399 Sqft
Property Sub-Type Single Family Residence
Property Description
Location
State CA
County San Diego
Area 92021 - El Cajon
Zoning R-2:MINOR
Interior
Heating Floor Furnace, See Remarks
Cooling Central Air
Fireplace No
Appliance Counter Top, Gas Cooktop, Disposal
Laundry In Garage, See Remarks
Exterior
Parking Features Driveway
Garage Spaces 2.0
Garage Description 2.0
Fence Cross Fenced
Pool None
View Y/N No
Roof Type Shingle
Attached Garage Yes
Total Parking Spaces 6
Private Pool No
Building
Story 1
Entry Level One
Level or Stories One
New Construction No
Others
Senior Community No
Tax ID 4841925200
Acceptable Financing Cash, Conventional, FHA, VA Loan
Listing Terms Cash, Conventional, FHA, VA Loan
Special Listing Condition Standard




