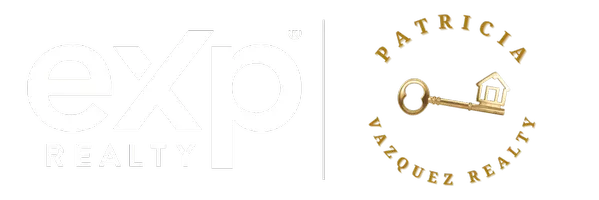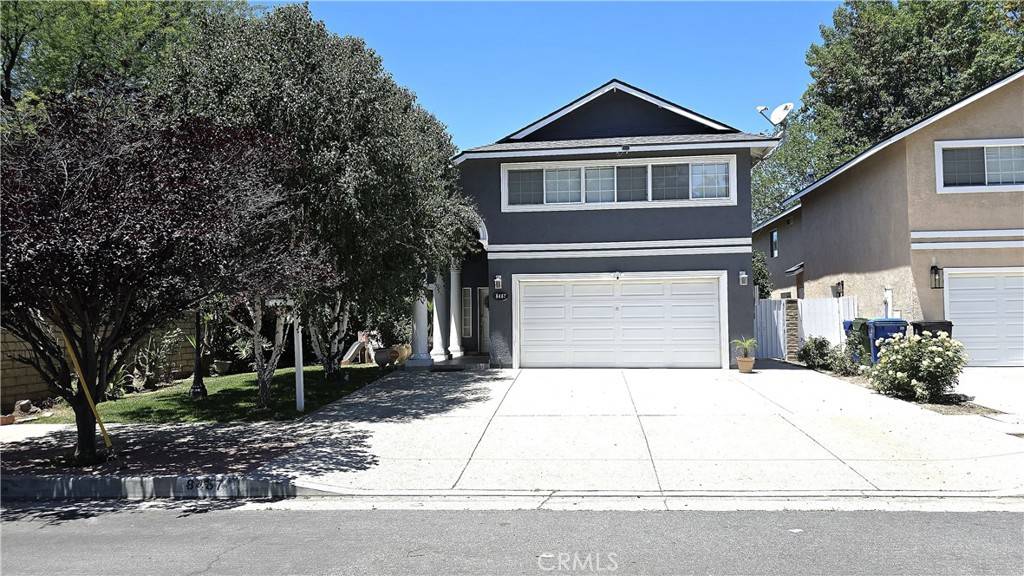8467 Penfield AVE Winnetka, CA 91306
UPDATED:
Key Details
Property Type Single Family Home
Sub Type Single Family Residence
Listing Status Active
Purchase Type For Sale
Square Footage 2,276 sqft
Price per Sqft $421
MLS Listing ID SR25144101
Bedrooms 3
Full Baths 3
HOA Y/N No
Year Built 1988
Lot Size 4,817 Sqft
Lot Dimensions Assessor
Property Sub-Type Single Family Residence
Property Description
As you step through the charming accented front door, you are instantly drawn to the open floor plan, which includes a formal living room complete with a custom fireplace. The formal dining area adds a touch of elegance, with large sliding doors that allow abundant natural light and provide a stunning view of the beautiful water features in the pool area.
The perfectly designed kitchen features stainless steel appliances, granite countertops, and a cozy breakfast nook. It opens seamlessly into the family room and eating area, which boasts two additional sliding doors that grant you multiple access points to the fantastic backyard.
Downstairs, a versatile office area can serve as a library or study, complete with a 3/4 bath. Upstairs, you will find three bedrooms and two bathrooms. The main suite is exceptionally spacious, featuring vaulted ceilings, mirrored closet doors, and an en-suite bathroom. The main bathroom has dual sinks and a luxurious Jacuzzi tub, offering a relaxing retreat after a long day at work. Adjacent to the master is a separate area that can be utilized as a home gym or yoga studio. SOLAR PANELS AND BATTERY !!!!!
Location
State CA
County Los Angeles
Area Win - Winnetka
Zoning LAR1
Interior
Interior Features Breakfast Bar, Breakfast Area, Ceiling Fan(s), Cathedral Ceiling(s), Granite Counters, All Bedrooms Up
Heating Central
Cooling Central Air, Electric, Gas
Flooring Tile
Fireplaces Type Living Room
Fireplace Yes
Laundry Laundry Room
Exterior
Parking Features Concrete, Driveway, Garage Faces Front, Garage
Garage Spaces 2.0
Garage Description 2.0
Pool Electric Heat, In Ground, Private
Community Features Sidewalks
Utilities Available Electricity Connected, Natural Gas Connected, Phone Available, Sewer Connected, Water Connected
View Y/N No
View None
Accessibility Accessible Doors
Porch Rear Porch, Covered
Total Parking Spaces 4
Private Pool Yes
Building
Lot Description Rectangular Lot, Sprinkler System
Dwelling Type House
Story 2
Entry Level Two
Foundation Slab
Sewer Public Sewer
Water Public
Architectural Style Contemporary
Level or Stories Two
New Construction No
Schools
School District Los Angeles Unified
Others
Senior Community No
Tax ID 2782010130
Security Features Prewired,Smoke Detector(s)
Acceptable Financing Submit
Listing Terms Submit
Special Listing Condition Standard




