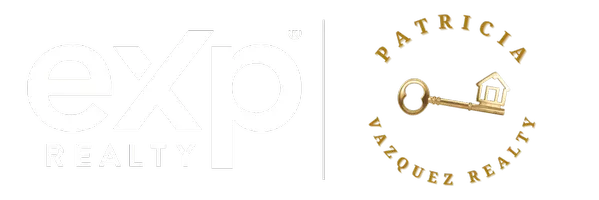10 Novilla Laguna Niguel, CA 92677
OPEN HOUSE
Sat Jul 05, 12:00pm - 3:00pm
Sun Jul 06, 12:00pm - 3:00pm
UPDATED:
Key Details
Property Type Single Family Home
Sub Type Single Family Residence
Listing Status Active
Purchase Type For Sale
Square Footage 2,149 sqft
Price per Sqft $872
Subdivision Bel Fiore (Mhb)
MLS Listing ID OC25143975
Bedrooms 4
Full Baths 2
Half Baths 1
Condo Fees $225
Construction Status Updated/Remodeled,Turnkey
HOA Fees $225/mo
HOA Y/N Yes
Year Built 1987
Lot Size 8,498 Sqft
Property Sub-Type Single Family Residence
Property Description
Location
State CA
County Orange
Area Lnsea - Sea Country
Interior
Interior Features Breakfast Area, Cathedral Ceiling(s), Separate/Formal Dining Room, Granite Counters, High Ceilings, Recessed Lighting, Two Story Ceilings, All Bedrooms Up, Instant Hot Water, Primary Suite, Walk-In Closet(s)
Heating Central, ENERGY STAR Qualified Equipment
Cooling Central Air, ENERGY STAR Qualified Equipment
Flooring Carpet, Tile
Fireplaces Type Family Room, Gas
Fireplace Yes
Appliance Dishwasher, Gas Cooktop, Disposal, Gas Oven, Gas Range, Refrigerator, Water Heater
Laundry Electric Dryer Hookup, Gas Dryer Hookup, Inside, Laundry Room
Exterior
Parking Features Direct Access, Driveway, Garage
Garage Spaces 3.0
Garage Description 3.0
Fence Wrought Iron
Pool Community, Heated, Association
Community Features Biking, Curbs, Storm Drain(s), Street Lights, Suburban, Sidewalks, Pool
Utilities Available Cable Available, Electricity Connected, Natural Gas Connected, Phone Available, Sewer Connected, Water Connected
Amenities Available Clubhouse, Sport Court, Meeting Room, Outdoor Cooking Area, Barbecue, Playground, Pickleball, Pool, Spa/Hot Tub, Tennis Court(s), Trail(s)
View Y/N Yes
View Coastline, Neighborhood, Ocean
Roof Type Spanish Tile
Porch Concrete, Open, Patio
Total Parking Spaces 3
Private Pool No
Building
Lot Description Back Yard, Cul-De-Sac, Garden, Lawn, Landscaped, Sprinkler System, Yard
Dwelling Type House
Story 2
Entry Level Two
Foundation Slab
Sewer Public Sewer
Water Public
Architectural Style Spanish
Level or Stories Two
New Construction No
Construction Status Updated/Remodeled,Turnkey
Schools
School District Capistrano Unified
Others
HOA Name Optimum
Senior Community No
Tax ID 65324106
Security Features Carbon Monoxide Detector(s),Smoke Detector(s)
Acceptable Financing Cash, Cash to New Loan, Conventional
Listing Terms Cash, Cash to New Loan, Conventional
Special Listing Condition Standard




