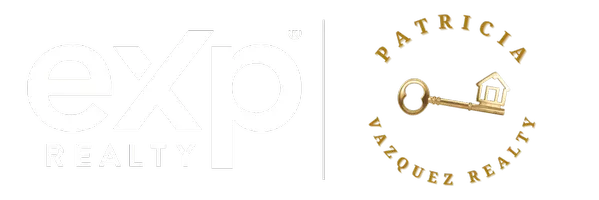3711 Falcon AVE Long Beach, CA 90807
OPEN HOUSE
Sun Jul 13, 1:00pm - 4:00pm
UPDATED:
Key Details
Property Type Single Family Home
Sub Type Single Family Residence
Listing Status Active
Purchase Type For Sale
Square Footage 1,375 sqft
Price per Sqft $675
Subdivision California Heights (Ch)
MLS Listing ID RS25149174
Bedrooms 2
Half Baths 1
Three Quarter Bath 1
Construction Status Updated/Remodeled
HOA Y/N No
Year Built 1938
Lot Size 6,433 Sqft
Property Sub-Type Single Family Residence
Property Description
Key highlights of the property include fully paid-off solar panels, two fireplaces, original hardwood floors, separate living and family rooms, providing ample space for relaxation and entertaining. An extended covered deck off the family room offers additional outdoor living space. The home also includes a conveniently located laundry room attached to the rear of the garage, along with an additional versatile room that can serve as an office, craft room, or other flexible uses. For temperature comfort there is a whole house fan as well. Pex plumbing, 200 amp panel, tankless water heater, exterior restucco'd in 2020.
The gorgeous kitchen and bathrooms have been thoughtfully updated, while the home retains its original windows at the front and dual-pane windows at the sides and rear. For pet owners, a custom-installed doggy door is positioned next to the sliding glass door, ensuring ease of access for your furry friends. The wall heater in main bathroom is for decorative purposes only, it does not operate. Laundry room has cold water access only. This lovingly cared for property is located to nearby Blue Ribbon schools as well as neighborhood eateries and shops. Don't miss out on your opportunity to call 3711 Falcon Ave - HOME !
Location
State CA
County Los Angeles
Area 6 - Bixby, Bixby Knolls, Los Cerritos
Rooms
Other Rooms Shed(s), Workshop
Main Level Bedrooms 2
Interior
Interior Features Ceiling Fan(s), Separate/Formal Dining Room, Eat-in Kitchen, Quartz Counters, Recessed Lighting, All Bedrooms Down, Workshop
Heating Fireplace(s), Wall Furnace
Cooling Whole House Fan, Wall/Window Unit(s)
Flooring Tile, Wood
Fireplaces Type Family Room, Living Room, Wood Burning
Inclusions gazebo in backyard in front of garage
Fireplace Yes
Appliance Disposal, Gas Oven, Refrigerator, Tankless Water Heater, Dryer, Washer
Laundry Laundry Room
Exterior
Parking Features Driveway, Garage, On Street
Garage Spaces 2.0
Garage Description 2.0
Fence Wood
Pool None
Community Features Curbs, Storm Drain(s), Street Lights, Sidewalks
Utilities Available Electricity Connected, Natural Gas Connected, Sewer Connected, Water Connected
View Y/N Yes
View Neighborhood
Roof Type Composition
Accessibility None
Porch Deck, Front Porch
Total Parking Spaces 2
Private Pool No
Building
Lot Description Back Yard, Front Yard
Dwelling Type House
Story 1
Entry Level One
Foundation Raised
Sewer Public Sewer
Water Public
Architectural Style Traditional
Level or Stories One
Additional Building Shed(s), Workshop
New Construction No
Construction Status Updated/Remodeled
Schools
Elementary Schools Longfellow
Middle Schools Hughes
High Schools Polytechnic
School District Long Beach Unified
Others
Senior Community No
Tax ID 7147002015
Security Features Carbon Monoxide Detector(s),Smoke Detector(s)
Acceptable Financing Cash, Conventional, FHA, Fannie Mae, Freddie Mac, VA Loan
Listing Terms Cash, Conventional, FHA, Fannie Mae, Freddie Mac, VA Loan
Special Listing Condition Standard




