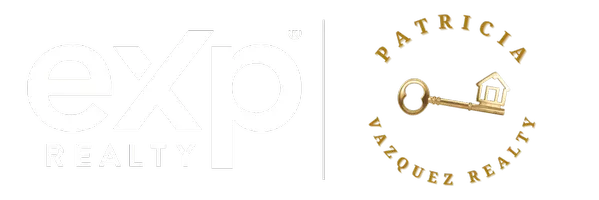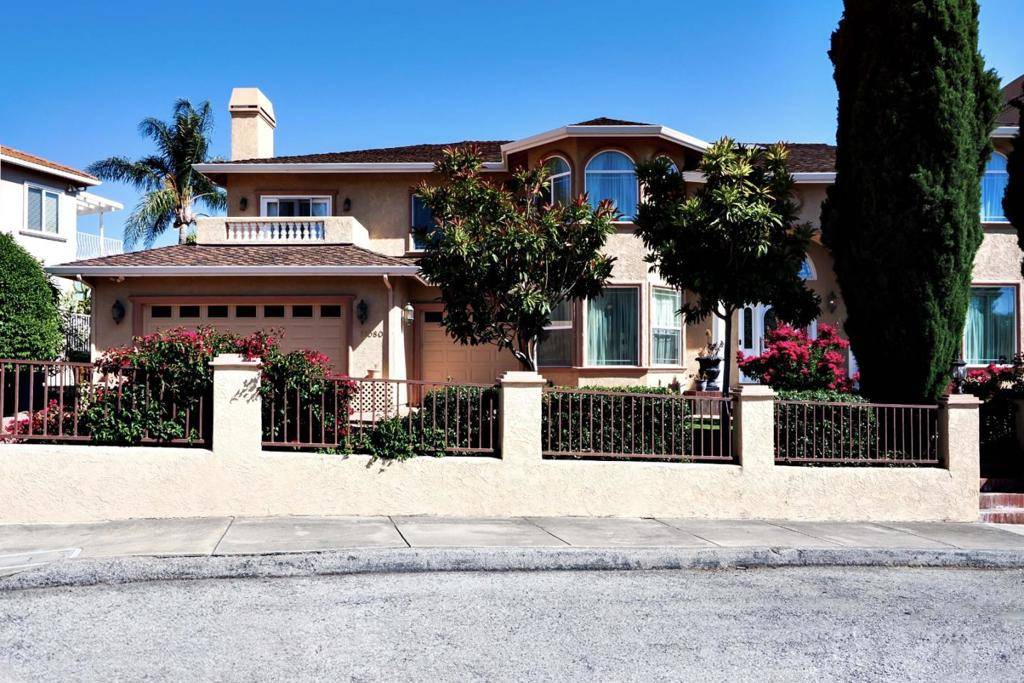11080 Canyon DR San Jose, CA 95127
OPEN HOUSE
Sat Jul 12, 2:00pm - 5:00pm
Sun Jul 13, 2:00pm - 5:00pm
UPDATED:
Key Details
Property Type Single Family Home
Sub Type Single Family Residence
Listing Status Active
Purchase Type For Sale
Square Footage 4,936 sqft
Price per Sqft $607
MLS Listing ID ML82014263
Bedrooms 5
Full Baths 4
Half Baths 1
HOA Y/N No
Year Built 2000
Lot Size 0.310 Acres
Property Sub-Type Single Family Residence
Property Description
Location
State CA
County Santa Clara
Area 699 - Not Defined
Zoning R1-10
Interior
Interior Features Breakfast Bar, Utility Room
Heating Forced Air
Cooling Central Air
Fireplaces Type Family Room, Living Room
Fireplace Yes
Exterior
Garage Spaces 3.0
Garage Description 3.0
View Y/N No
Roof Type Tile
Total Parking Spaces 3
Building
Story 2
Foundation Concrete Perimeter
Sewer Public Sewer
Water Public
New Construction No
Schools
School District Other
Others
Tax ID 59931046
Special Listing Condition Standard




