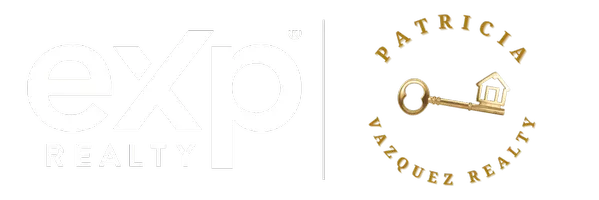19642 Castle Harbor CT Apple Valley, CA 92308
UPDATED:
Key Details
Property Type Single Family Home
Sub Type Single Family Residence
Listing Status Active
Purchase Type For Sale
Square Footage 1,394 sqft
Price per Sqft $261
MLS Listing ID IG25157819
Bedrooms 2
Full Baths 2
Condo Fees $254
Construction Status Turnkey
HOA Fees $254/mo
HOA Y/N Yes
Year Built 2004
Lot Size 5,235 Sqft
Property Sub-Type Single Family Residence
Property Description
The master suite offers a private bath, and the home is adorned with tile and laminate flooring throughout. Enjoy the comfort of indoor laundry and the peace of mind of a cul-de-sac location. The backyard is a serene retreat, complete with a vinyl fence, lush grass, an aluminum-covered patio, a cozy fire pit, and a fully enclosed sunroom.
Solera at Apple Valley offers resort-style living with amenities such as multiple clubhouses, fitness centers, four pools, fitness classes, clubs, a billiards room, library, and more—all just minutes from Ashwood Golf Course, shopping, and dining. Live like you're on vacation every day in this vibrant and active adult community!
Location
State CA
County San Bernardino
Area Appv - Apple Valley
Rooms
Main Level Bedrooms 2
Interior
Interior Features Breakfast Bar, Ceiling Fan(s), Cathedral Ceiling(s), Eat-in Kitchen, High Ceilings, Solid Surface Counters, Bedroom on Main Level, Main Level Primary, Primary Suite
Heating Central, Forced Air
Cooling Central Air
Flooring Laminate, Tile
Fireplaces Type None
Fireplace No
Appliance Dishwasher, Electric Range, Free-Standing Range, Disposal, Gas Range, Microwave, Refrigerator, Water Heater
Laundry Inside, Laundry Room
Exterior
Parking Features Concrete, Direct Access, Driveway Level, Driveway, Garage Faces Front, Garage
Garage Spaces 2.0
Garage Description 2.0
Fence Vinyl
Pool Community, Fenced, Gunite, Heated, Association
Community Features Curbs, Dog Park, Golf, Park, Sidewalks, Gated, Pool
Utilities Available Electricity Connected, Natural Gas Connected, Sewer Connected, Water Connected
Amenities Available Bocce Court, Billiard Room, Clubhouse, Controlled Access, Fitness Center, Fire Pit, Golf Course, Game Room, Meeting Room, Meeting/Banquet/Party Room, Outdoor Cooking Area, Picnic Area, Paddle Tennis, Pickleball, Pool, Recreation Room, Spa/Hot Tub, Security, Tennis Court(s)
View Y/N Yes
View Neighborhood
Roof Type Tile
Porch Arizona Room, Covered, Enclosed, Patio
Total Parking Spaces 4
Private Pool No
Building
Lot Description 0-1 Unit/Acre, Level
Dwelling Type House
Story 1
Entry Level One
Foundation Slab
Sewer Public Sewer
Water Public
Level or Stories One
New Construction No
Construction Status Turnkey
Schools
School District Apple Valley Unified
Others
HOA Name Solera at Del Webb
Senior Community Yes
Tax ID 0434744390000
Security Features Carbon Monoxide Detector(s),Gated with Guard,Gated Community,Gated with Attendant,24 Hour Security,Smoke Detector(s)
Acceptable Financing Cash, Cash to New Loan, Conventional, Cal Vet Loan, 1031 Exchange, FHA 203(b), FHA 203(k), FHA, Fannie Mae, Freddie Mac, Government Loan, Submit, USDA Loan, VA Loan, VA No Loan
Listing Terms Cash, Cash to New Loan, Conventional, Cal Vet Loan, 1031 Exchange, FHA 203(b), FHA 203(k), FHA, Fannie Mae, Freddie Mac, Government Loan, Submit, USDA Loan, VA Loan, VA No Loan
Special Listing Condition Standard




