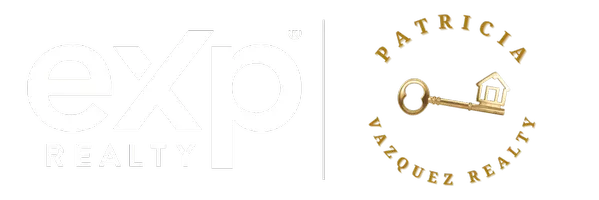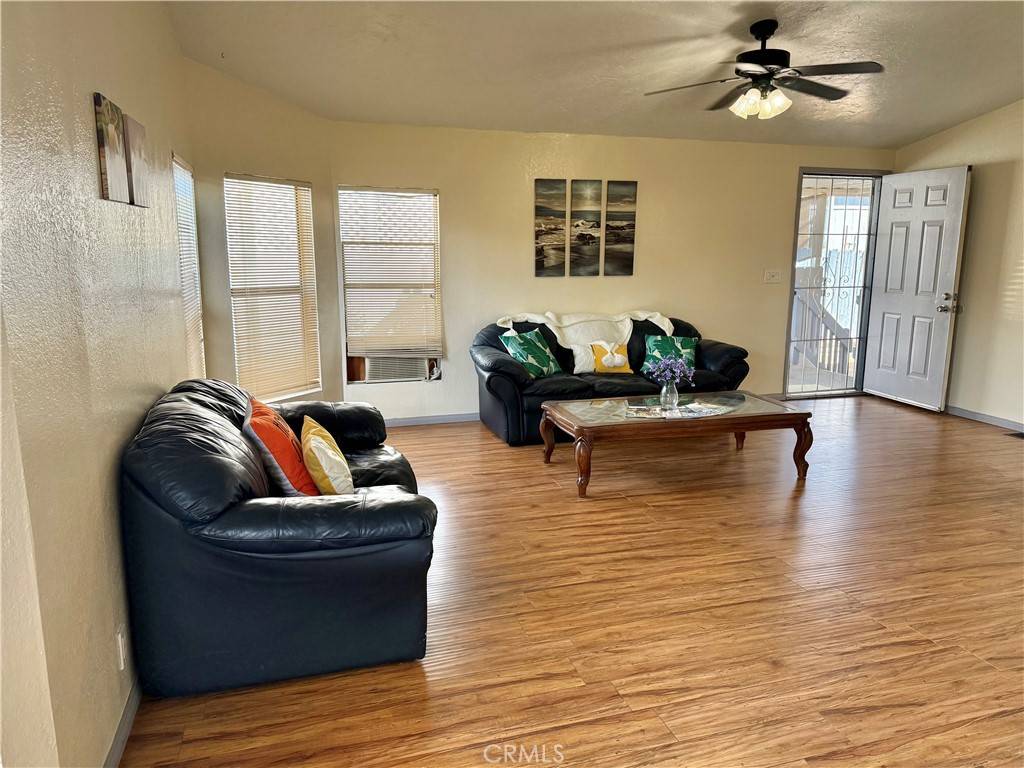4080 Pedley RD #189 Jurupa Valley, CA 92509
OPEN HOUSE
Sat Jul 26, 1:00pm - 3:00pm
UPDATED:
Key Details
Property Type Manufactured Home
Listing Status Active
Purchase Type For Sale
Square Footage 1,152 sqft
Price per Sqft $117
MLS Listing ID IV25162368
Bedrooms 2
Full Baths 2
Construction Status Turnkey
HOA Y/N No
Land Lease Amount 1885.0
Year Built 1986
Property Description
Location
State CA
County Riverside
Area 251 - Jurupa Valley
Building/Complex Name Bravo Estates
Rooms
Other Rooms Shed(s)
Interior
Interior Features Ceiling Fan(s), Laminate Counters, Partially Furnished, Recessed Lighting, Storage, All Bedrooms Down, Bedroom on Main Level, Main Level Primary
Heating Baseboard, Combination, Central
Cooling Central Air
Flooring Laminate
Inclusions Refrigerator, Stove, Microwave, Dishwasher, Washer & Dryer, Couches, Ceiling Fans, and Shed.
Fireplace No
Appliance Dishwasher, Free-Standing Range, Gas Range, Gas Water Heater, Microwave, Refrigerator, Range Hood, Dryer, Washer
Laundry Washer Hookup, Gas Dryer Hookup, Inside, Laundry Room
Exterior
Parking Features Attached Carport, Covered, Carport
Carport Spaces 3
Fence Wood
Pool Community, Association
Community Features Park, Gated, Pool
Utilities Available Cable Available, Electricity Available, Electricity Connected, Sewer Available, Sewer Connected, Water Available, Water Connected
Amenities Available Billiard Room, Clubhouse, Meeting Room, Other, Pool, Sauna, Spa/Hot Tub, Trash, Water
View Y/N Yes
View Mountain(s)
Accessibility Safe Emergency Egress from Home, Parking, Accessible Doors, Accessible Hallway(s)
Porch Front Porch
Total Parking Spaces 3
Private Pool No
Building
Lot Description Level, Paved
Story 1
Entry Level One
Sewer Public Sewer
Level or Stories One
Additional Building Shed(s)
Construction Status Turnkey
Schools
School District Jurupa Unified
Others
HOA Fee Include Sewer
Senior Community No
Tax ID 009708764
Security Features Gated Community
Acceptable Financing Cash, Conventional, FHA, VA Loan
Listing Terms Cash, Conventional, FHA, VA Loan
Special Listing Condition Standard




