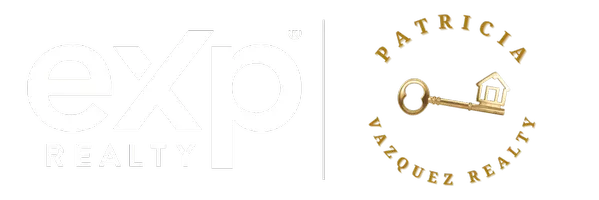For more information regarding the value of a property, please contact us for a free consultation.
926 E Providencia AVE Burbank, CA 91501
Want to know what your home might be worth? Contact us for a FREE valuation!

Our team is ready to help you sell your home for the highest possible price ASAP
Key Details
Sold Price $1,602,000
Property Type Single Family Home
Sub Type Single Family Residence
Listing Status Sold
Purchase Type For Sale
Square Footage 2,204 sqft
Price per Sqft $726
MLS Listing ID 20607620
Sold Date 10/19/20
Bedrooms 4
Full Baths 3
Half Baths 1
Construction Status Updated/Remodeled
HOA Y/N No
Year Built 1927
Lot Size 9,104 Sqft
Property Sub-Type Single Family Residence
Property Description
Fully Remodeled French Normandy. Located in desirable Burbank Hills on a 9,000 sq. ft. lot, this enchanting home is beautifully renovated for contemporary lifestyles blending period character with contemporary elements. Turret entry leads to bright open interior, light hardwood floors for a modern aesthetic, archways, sunken living room with fireplace and vaulted coved ceiling. Coffered ceilings span the family room, dining room and stunning kitchen. Cooks will love the oversized island, quartz surfaces and Viking appliances. French doors lead to private spacious yard with tons of room for outside play. Enjoy hillside backdrop, mountain views and swimming year-round in new heated pool! Two master suites (one up, one down) plus family bedrooms/room for home office. Upstairs suite features custom walk-in closet and en suite with huge walk-in marble shower and slipper tub. Detached 2-car garage/great ADU. Highly sought-after schools. Close to downtown Burbank.
Location
State CA
County Los Angeles
Area 610 - Burbank
Zoning BUR1*
Interior
Interior Features Breakfast Bar, Separate/Formal Dining Room, High Ceilings, Living Room Deck Attached, Open Floorplan, Paneling/Wainscoting, Recessed Lighting, Storage, Sunken Living Room, Multiple Primary Suites, Walk-In Closet(s)
Heating Central
Cooling Central Air
Flooring Wood
Fireplaces Type Living Room
Furnishings Unfurnished
Fireplace Yes
Appliance Dishwasher, Disposal, Oven, Refrigerator, Range Hood, Vented Exhaust Fan
Laundry Inside, Laundry Closet, Stacked
Exterior
Parking Features Door-Multi, Garage, Garage Door Opener, Side By Side
Garage Spaces 2.0
Garage Description 2.0
Fence Privacy
Pool Fenced, In Ground, Pool Cover
View Y/N Yes
View Hills, Pool
Roof Type Shingle
Porch Deck
Attached Garage No
Total Parking Spaces 2
Building
Lot Description Back Yard, Front Yard, Lawn, Landscaped, Yard
Story 2
Entry Level Two,Multi/Split
Foundation Raised
Architectural Style Tudor
Level or Stories Two, Multi/Split
New Construction No
Construction Status Updated/Remodeled
Others
Senior Community No
Tax ID 5620017021
Security Features Carbon Monoxide Detector(s),Smoke Detector(s)
Special Listing Condition Standard
Read Less

Bought with Tiffany Chin • Keller Williams Larchmont



