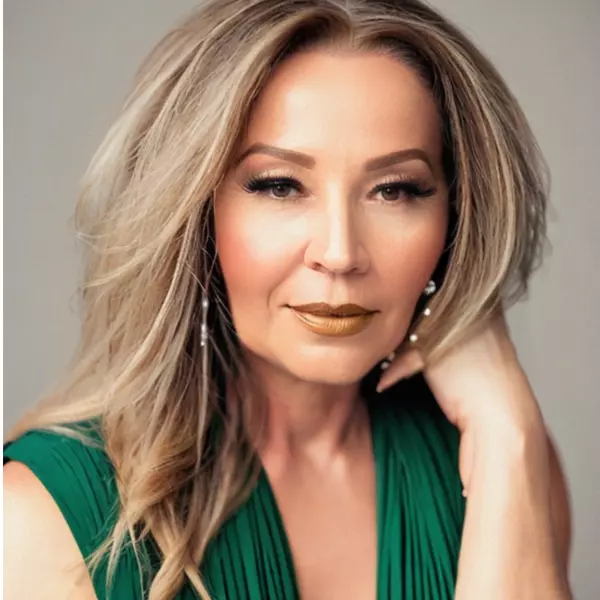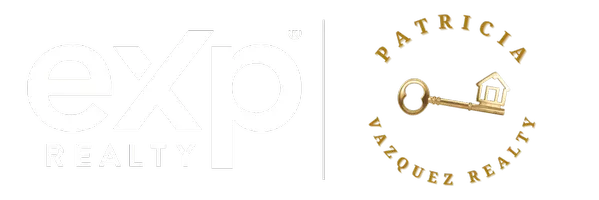For more information regarding the value of a property, please contact us for a free consultation.
1620 Edmon WAY Riverside, CA 92501
Want to know what your home might be worth? Contact us for a FREE valuation!

Our team is ready to help you sell your home for the highest possible price ASAP
Key Details
Sold Price $570,000
Property Type Single Family Home
Sub Type Single Family Residence
Listing Status Sold
Purchase Type For Sale
Square Footage 2,504 sqft
Price per Sqft $227
MLS Listing ID PW21151897
Sold Date 12/30/21
Bedrooms 4
Full Baths 2
Half Baths 1
Condo Fees $155
Construction Status Repairs Cosmetic
HOA Fees $155/mo
HOA Y/N Yes
Year Built 2006
Lot Size 3,920 Sqft
Property Sub-Type Single Family Residence
Property Description
New pictures, new paint, new price! This 2500 square foot home features 4 bedrooms and 2.5 baths. Built in 2006 and first time on the market since the current owners purchased. This home has a formal living space as well as a Great Room concept with the family room, dining, and kitchen open to each other. The master bedroom is extra large and has room for seating and relaxing spaces. The master bedroom has dual mirrored closets plus a walk-in closet. The master bathroom has a soaking tub, walk-in shower, double sinks, and a toilet closet for privacy. This home has an abundance of natural lighting bringing the sunlight in with direct garage access to 2 car garage and an upstairs laundry room for convenience. The backyard is private, enclosed by a block wall, and has a lime tree that will keep you squeezing all season long. The community is gated and has a clubhouse, pool, spa, picnic, BBQ, playground, and walking/biking paths throughout. There's room for everyone in this fabulous 2 story home so hurry to make it a home of your own.
Location
State CA
County Riverside
Area 252 - Riverside
Interior
Interior Features Open Floorplan, Recessed Lighting, Tile Counters, All Bedrooms Up, Walk-In Closet(s)
Heating Central
Cooling Central Air
Flooring Carpet, Vinyl, Wood
Fireplaces Type None
Fireplace No
Appliance Dishwasher, Gas Range, Water Heater
Laundry Upper Level
Exterior
Parking Features Direct Access, Garage
Garage Spaces 2.0
Garage Description 2.0
Fence Block
Pool Association
Community Features Curbs, Park, Street Lights, Sidewalks, Gated
Utilities Available Cable Connected, Electricity Connected, Natural Gas Connected, Phone Connected, Sewer Connected, Water Connected
Amenities Available Clubhouse, Barbecue, Picnic Area, Playground, Pool, Spa/Hot Tub
View Y/N No
View None
Roof Type Tile
Attached Garage Yes
Total Parking Spaces 2
Private Pool No
Building
Lot Description Corner Lot
Story 2
Entry Level Two
Foundation Block
Sewer Public Sewer
Water Public
Architectural Style Traditional
Level or Stories Two
New Construction No
Construction Status Repairs Cosmetic
Schools
School District Riverside Unified
Others
HOA Name La Rivera
Senior Community No
Tax ID 207210017
Security Features Carbon Monoxide Detector(s),Fire Sprinkler System,Gated Community,Smoke Detector(s)
Acceptable Financing Cash, Conventional, FHA, VA Loan
Listing Terms Cash, Conventional, FHA, VA Loan
Financing Cash to New Loan
Special Listing Condition Standard
Read Less

Bought with CAROLYNE BEAULNE SEGUIN • RE/MAX TIME REALTY

