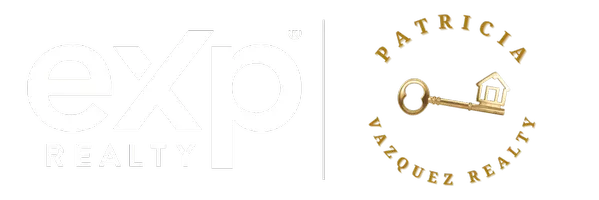For more information regarding the value of a property, please contact us for a free consultation.
1011 Clark ST Riverside, CA 92501
Want to know what your home might be worth? Contact us for a FREE valuation!

Our team is ready to help you sell your home for the highest possible price ASAP
Key Details
Sold Price $396,000
Property Type Townhouse
Sub Type Townhouse
Listing Status Sold
Purchase Type For Sale
Square Footage 1,352 sqft
Price per Sqft $292
MLS Listing ID IV21255875
Sold Date 01/20/22
Bedrooms 3
Full Baths 3
Condo Fees $220
HOA Fees $220/mo
HOA Y/N Yes
Year Built 1978
Lot Size 1,742 Sqft
Property Sub-Type Townhouse
Property Description
This fabulous two-story home is waiting for its new owners. Light-catching windows, ceiling fans, neutral paint, compliment the bright and open floor plan. Enter the first floor to an immaculate great room, complete with new laminate flooring, downstairs full bathroom, and indoor upstairs laundry room. The kitchen has been upgraded with white cabinetry, clean countertops, and great appliances. There is an eating area that opens up to the peaceful backyard patio, a perfect layout for entertaining. Upstairs, is carpet and the owner's suite bedroom which has a spacious closet, an en-suite bathroom, and plenty of room for the perfect bedroom furniture. The secondary bedrooms offer new paint, and share the full hall bathroom. Other amenities include a private patio, an enclosed garage, and an additional parking space. This community offers a sparkling pool, surrounded by grass belts and mature trees. Close to freeways, schools, shopping, and entertainment.
Location
State CA
County Riverside
Area 252 - Riverside
Zoning R1065
Rooms
Main Level Bedrooms 1
Interior
Interior Features Ceiling Fan(s), Crown Molding, Bedroom on Main Level
Heating Baseboard, Central
Cooling Central Air
Flooring Carpet, Laminate
Fireplaces Type None
Fireplace No
Appliance Exhaust Fan, Gas Cooktop, Gas Oven, Water Heater
Laundry Laundry Closet
Exterior
Parking Features Driveway, Garage
Garage Spaces 1.0
Garage Description 1.0
Fence Vinyl
Pool Community, Fenced
Community Features Suburban, Pool
Amenities Available Maintenance Grounds, Insurance, Other
View Y/N Yes
View Neighborhood
Attached Garage No
Total Parking Spaces 1
Private Pool No
Building
Story 2
Entry Level Two
Sewer Unknown
Water Public
Level or Stories Two
New Construction No
Schools
School District Riverside Unified
Others
HOA Name Parkdale Village
Senior Community No
Tax ID 206090015
Acceptable Financing Cash, Cash to New Loan, Conventional, Submit
Listing Terms Cash, Cash to New Loan, Conventional, Submit
Financing Conventional
Special Listing Condition Standard
Read Less

Bought with Carina Sosa • Compass



