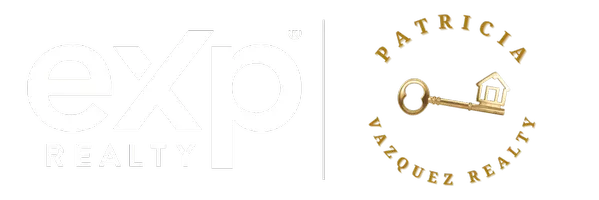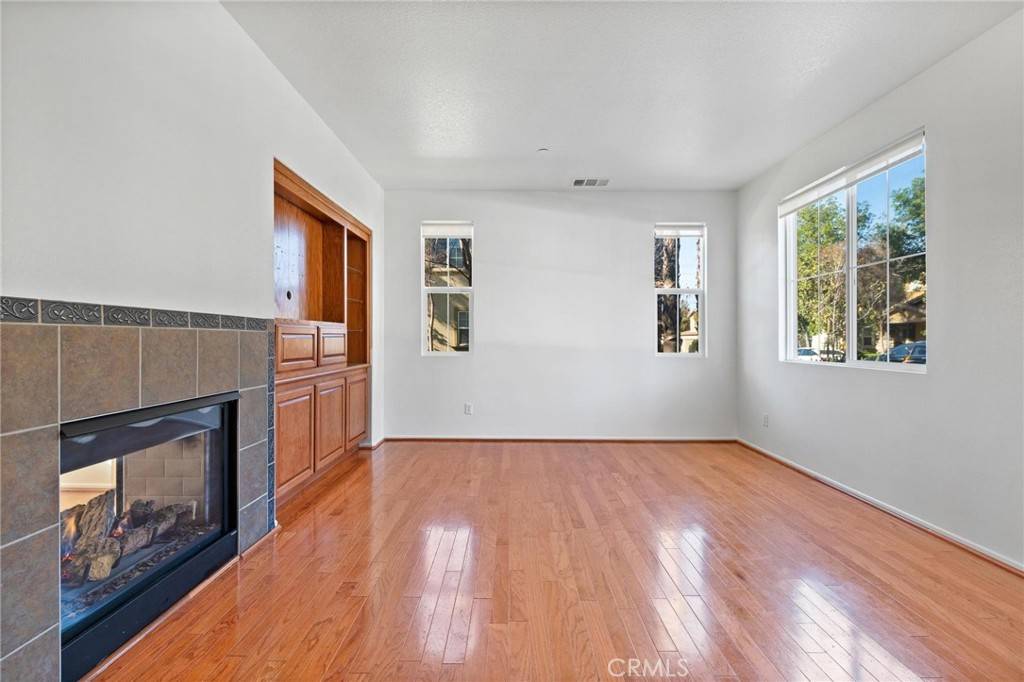For more information regarding the value of a property, please contact us for a free consultation.
8779 Gael LN Riverside, CA 92503
Want to know what your home might be worth? Contact us for a FREE valuation!

Our team is ready to help you sell your home for the highest possible price ASAP
Key Details
Sold Price $580,000
Property Type Single Family Home
Sub Type Single Family Residence
Listing Status Sold
Purchase Type For Sale
Square Footage 1,706 sqft
Price per Sqft $339
MLS Listing ID IV22021239
Sold Date 02/25/22
Bedrooms 4
Full Baths 2
Half Baths 1
Condo Fees $185
Construction Status Updated/Remodeled,Turnkey
HOA Fees $185/mo
HOA Y/N Yes
Year Built 2006
Lot Size 2,178 Sqft
Property Sub-Type Single Family Residence
Property Description
This beautiful single family residence home is in a gated community. It has been freshly painted with new rain gutters in 2021. This home is Turnkey and ready for move in. It has new carpet, a newly remodeled kitchen with granite countertops and tile backsplash, new paint and hardware, new stainless-steel refrigerator, stove, dishwasher, and microwave, dual sided fireplace, new paint, new a/c condenser serviced in 2022, new garage door opener in oversized garage nice for extra storage, new ceiling fans, new plumbing fixtures, new shower enclosure in the master bath, new window coverings, new floor tile in bathrooms and laundry room, and real wood floors downstairs in living areas. This home is completely ready for a new buyer. The front load washer and dryer are also staying. Bring your furniture and clothes and its ready to go.
Location
State CA
County Riverside
Area 252 - Riverside
Interior
Interior Features Separate/Formal Dining Room, Eat-in Kitchen, Granite Counters, All Bedrooms Up, Walk-In Closet(s)
Heating Central
Cooling Central Air
Flooring Carpet, Tile, Wood
Fireplaces Type Dining Room, Living Room, See Remarks
Fireplace Yes
Appliance Dishwasher, Gas Oven, Microwave, Refrigerator
Laundry Inside, Upper Level
Exterior
Exterior Feature Rain Gutters
Parking Features Garage
Garage Spaces 2.0
Garage Description 2.0
Pool Association
Community Features Curbs, Gutter(s), Street Lights, Sidewalks
Utilities Available Electricity Connected, Natural Gas Connected, Sewer Connected, Water Connected
Amenities Available Maintenance Grounds, Maintenance Front Yard, Pool, Spa/Hot Tub, Security
View Y/N No
View None
Roof Type Tile
Porch Concrete
Total Parking Spaces 2
Private Pool No
Building
Lot Description 0-1 Unit/Acre, Back Yard, Street Level
Story 2
Entry Level Two
Foundation Slab
Sewer Public Sewer
Water Public
Architectural Style Traditional
Level or Stories Two
New Construction No
Construction Status Updated/Remodeled,Turnkey
Schools
Elementary Schools Hawthorne
Middle Schools Chemawa
High Schools Arlington
School District Riverside Unified
Others
HOA Name Chaumont Maintenance Corp
Senior Community No
Tax ID 233340028
Acceptable Financing Cash, Conventional, FHA, VA Loan
Listing Terms Cash, Conventional, FHA, VA Loan
Financing Cash
Special Listing Condition Standard, Trust
Read Less

Bought with BRITTNEY JEANSON Crest Sotheby's International Realty



