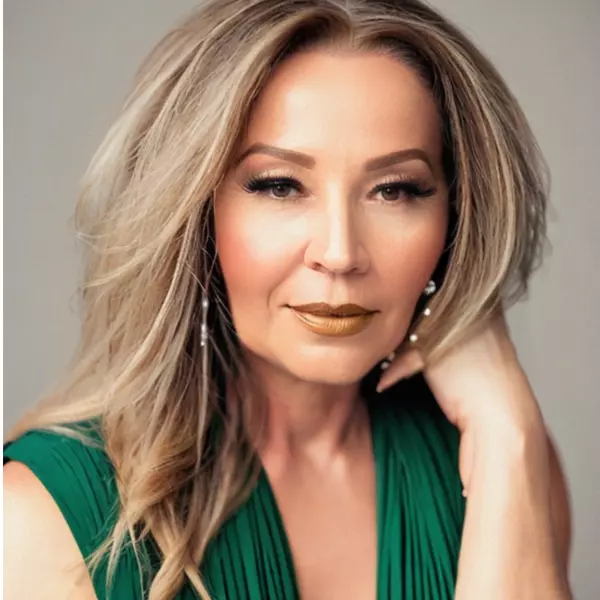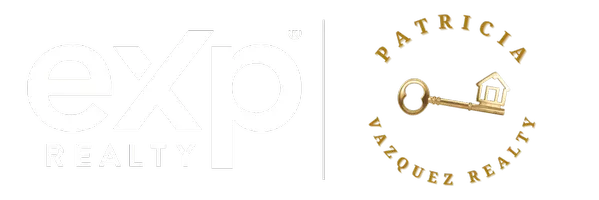For more information regarding the value of a property, please contact us for a free consultation.
11631 Granmere CT Riverside, CA 92503
Want to know what your home might be worth? Contact us for a FREE valuation!

Our team is ready to help you sell your home for the highest possible price ASAP
Key Details
Sold Price $690,000
Property Type Single Family Home
Sub Type Single Family Residence
Listing Status Sold
Purchase Type For Sale
Square Footage 1,900 sqft
Price per Sqft $363
MLS Listing ID OC22011314
Sold Date 03/09/22
Bedrooms 4
Full Baths 2
Construction Status Updated/Remodeled,Turnkey
HOA Y/N No
Year Built 1978
Lot Size 6,534 Sqft
Property Sub-Type Single Family Residence
Property Description
Highly upgraded and professionally designed modern single level four bedroom two bath home located on a cul de sac street. This home has just gone through a complete remodel. Upgraded flooring, upgraded baseboards, new dual pane windows and recessed lighting throughout the home. The kitchen offers a kitchen island, stainless steel appliances, upgraded stone countertops, custom backsplash and brand new custom cabinets. Ample natural light flows throughout the home. Highly desired open concept with the dining area and kitchen in one great room. The family room features a cozy fireplace. Master bedroom features a highly upgraded en suite with modern touches. Guest bath offers the same modern touches as the master bath. The laundry area is indoors and don't miss the two car garage. Low maintenance landscaping and the backyard patio is perfect for entertaining. UCR, Cal Baptist, La Sierra U and RCC just a short drive and less than a mile are elementary, middle and high schools. Nearby is dining, shopping, entertainment and easy access to freeways.
Location
State CA
County Riverside
Area 252 - Riverside
Zoning R1065
Rooms
Main Level Bedrooms 4
Interior
Interior Features Open Floorplan, Stone Counters, Recessed Lighting, All Bedrooms Down, Bedroom on Main Level, Main Level Primary
Heating Central, Forced Air
Cooling Central Air
Fireplaces Type Family Room
Fireplace Yes
Laundry Inside
Exterior
Parking Features Concrete, Driveway, Garage Faces Front, Garage
Garage Spaces 2.0
Garage Description 2.0
Pool None
Community Features Curbs, Sidewalks
View Y/N No
View None
Porch Concrete
Total Parking Spaces 2
Private Pool No
Building
Lot Description 0-1 Unit/Acre
Story 1
Entry Level One
Sewer Public Sewer
Water Public
Level or Stories One
New Construction No
Construction Status Updated/Remodeled,Turnkey
Schools
School District Alvord Unified
Others
Senior Community No
Tax ID 132212007
Security Features Carbon Monoxide Detector(s),Smoke Detector(s)
Acceptable Financing Cash, Conventional, 1031 Exchange, FHA, VA Loan
Listing Terms Cash, Conventional, 1031 Exchange, FHA, VA Loan
Financing Conventional
Special Listing Condition Standard
Read Less

Bought with David Garcia @ Ease Real Estate Services



