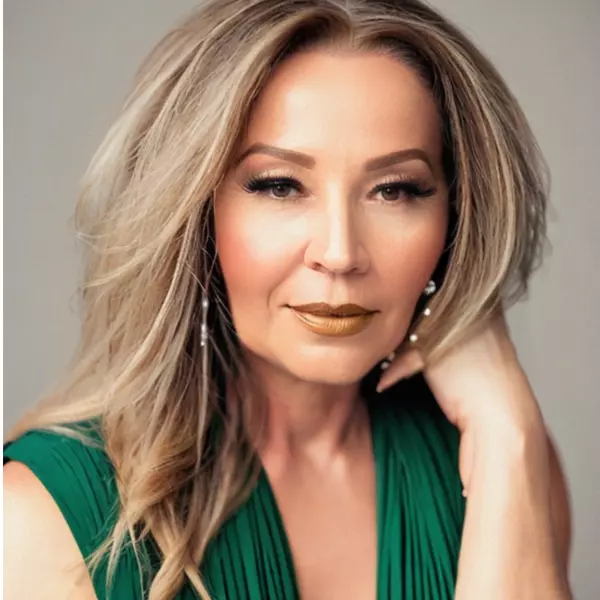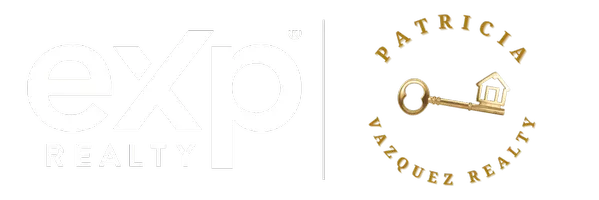For more information regarding the value of a property, please contact us for a free consultation.
2942 Westchester DR Riverside, CA 92503
Want to know what your home might be worth? Contact us for a FREE valuation!

Our team is ready to help you sell your home for the highest possible price ASAP
Key Details
Sold Price $615,000
Property Type Single Family Home
Sub Type Single Family Residence
Listing Status Sold
Purchase Type For Sale
Square Footage 1,201 sqft
Price per Sqft $512
MLS Listing ID IV22036218
Sold Date 03/30/22
Bedrooms 3
Full Baths 2
Construction Status Turnkey
HOA Y/N No
Year Built 1975
Lot Size 6,534 Sqft
Property Sub-Type Single Family Residence
Property Description
This sprawling single-story pool home is located in the desirable Arlington area. 3 large bedrooms, plus 2 full bathrooms and boasting a bright and open floorplan, with newer windows, upgraded neutral flooring, upgraded blinds, a custom paint scheme, and an inviting backyard with a professional mural, concrete, Alumiwood patio cover, storage shed, and a private swimming pool & spa! There is also gated RV parking for all your fun toys! The gorgeous living room features an on-trend custom wood plank accent wall and an upgraded ceiling fan. The fully renovated and magnificent kitchen features white cabinetry with lots of storage space, laminate countertops, upgraded stainless steel appliances, a bar seating area, and an adjacent dining area. The family room sits just off of the kitchen and has a brick fireplace and a sliding glass window to the private backyard. All 3 bedrooms have carpet flooring, and the spacious primary suite is surrounded by light-catching windows, a walk-in cedar-lined closet with an organizer, and has a full-size private ensuite. There is also a full-size hall bathroom for the secondary bedrooms to share. Other features include a fully paid-off soft water unit, reverse osmosis in the kitchen, new garbage disposal, a new pool heater (installed in 2019, and an alarm system. The attached 2-car garage also has ample storage space and epoxy-coated flooring. This home is conveniently located near, robust shopping, dining, and more!
Location
State CA
County Riverside
Area 252 - Riverside
Zoning R1065
Rooms
Main Level Bedrooms 3
Interior
Interior Features Breakfast Bar, Ceiling Fan(s), Laminate Counters, Walk-In Closet(s)
Heating Central, Natural Gas
Cooling Central Air, Electric
Flooring Carpet, Wood
Fireplaces Type Family Room, Gas, Gas Starter
Fireplace Yes
Appliance Dishwasher, Disposal, Gas Oven, High Efficiency Water Heater, Range Hood, Water Softener
Laundry Washer Hookup, Gas Dryer Hookup, In Garage
Exterior
Parking Features Direct Access, Driveway, Garage
Garage Spaces 2.0
Garage Description 2.0
Fence Block, Excellent Condition, Wood
Pool Fenced, Filtered, Gas Heat, Heated, In Ground, Private
Community Features Curbs, Park, Storm Drain(s), Street Lights, Sidewalks
Utilities Available Electricity Available, Electricity Connected
View Y/N Yes
View Neighborhood
Roof Type Composition
Accessibility Safe Emergency Egress from Home
Porch Open, Patio
Total Parking Spaces 6
Private Pool Yes
Building
Lot Description Back Yard, Front Yard, Lawn, Landscaped
Story 1
Entry Level One
Sewer Public Sewer
Water Public
Level or Stories One
New Construction No
Construction Status Turnkey
Schools
School District Riverside Unified
Others
Senior Community No
Tax ID 234282014
Acceptable Financing Cash, Cash to Existing Loan, Cash to New Loan, Conventional, Contract, FHA, Submit, VA Loan
Listing Terms Cash, Cash to Existing Loan, Cash to New Loan, Conventional, Contract, FHA, Submit, VA Loan
Financing Cash
Special Listing Condition Standard
Read Less

Bought with CARL MCENTIRE DYNASTY REAL ESTATE



