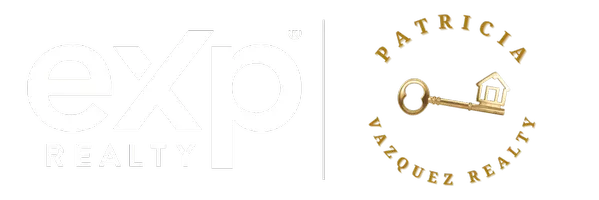For more information regarding the value of a property, please contact us for a free consultation.
14494 Dove Canyon DR Riverside, CA 92503
Want to know what your home might be worth? Contact us for a FREE valuation!

Our team is ready to help you sell your home for the highest possible price ASAP
Key Details
Sold Price $943,000
Property Type Single Family Home
Sub Type Single Family Residence
Listing Status Sold
Purchase Type For Sale
Square Footage 3,441 sqft
Price per Sqft $274
MLS Listing ID IV22012996
Sold Date 04/11/22
Bedrooms 4
Full Baths 3
Half Baths 1
HOA Y/N No
Year Built 2006
Lot Size 0.280 Acres
Property Sub-Type Single Family Residence
Property Description
Located in Canyon Ridge Estates with spectacular sweeping view of hills and mountains beyond. As you enter this stately home, you will admire the open expansive floor plan with gorgeous travertine flooring throughout. The chef's kitchen is beautifully designed with stainless steel appliances including a 5 burner gas stove top, double ovens with convection, refrigerator and a trash compactor. There is an abundance of counter space and large walk in pantry. The wet bar has a built in wine refrigerator convenient for entertaining friends and family. Immerse yourself in true California manner with large deck overlooking your own private oasis including a sitting area in front of the cozy fireplace. One of the many premium features of this property is the impressive custom infinity pool, spa, water slide and of course an outdoor kitchen. The relaxed ambiance is enjoyed throughout the residence with 2 fireplaces, multiple entertaining areas, opulent main suite and formal dining/living rooms that boasts plenty of natural light. The downstairs bedroom en suite is perfect as a mother-in-law suite with its massive walk in closet and outdoor access patio door. The home boasts an additional 400 square feet of private storage that is completely dry walled and private. Tesla solar with whole home backup.
Location
State CA
County Riverside
Area 252 - Riverside
Zoning R-A
Interior
Interior Features Wet Bar, Balcony, Ceiling Fan(s), Crown Molding, Dry Bar, Separate/Formal Dining Room, Granite Counters, Living Room Deck Attached, Multiple Staircases, Open Floorplan, Pantry, Bar, Multiple Primary Suites, Primary Suite, Walk-In Pantry, Walk-In Closet(s)
Heating Central
Cooling Central Air, Gas
Flooring Carpet, Stone
Fireplaces Type Bonus Room, Family Room, Outside, Raised Hearth
Fireplace Yes
Appliance Barbecue, Convection Oven, Double Oven, Dishwasher, Electric Oven, Gas Cooktop, Disposal, Gas Water Heater, Microwave, Refrigerator, Self Cleaning Oven, Trash Compactor, Water To Refrigerator
Laundry Inside, Laundry Room, Upper Level
Exterior
Exterior Feature Barbecue, Lighting
Parking Features Concrete, Door-Multi, Driveway Down Slope From Street, Direct Access, Driveway, Electric Vehicle Charging Station(s), Garage Faces Front, Garage, Garage Door Opener, Oversized, Storage
Garage Spaces 3.0
Garage Description 3.0
Fence Wrought Iron
Pool Gas Heat, Infinity, In Ground, Pebble, Private
Community Features Rural
Utilities Available Electricity Connected, Natural Gas Connected
View Y/N Yes
View Hills, Mountain(s)
Roof Type Spanish Tile
Porch Covered, Deck, Front Porch
Total Parking Spaces 6
Private Pool Yes
Building
Lot Description Sprinkler System
Story 3
Entry Level Three Or More
Foundation Slab
Sewer Septic Type Unknown
Water Public
Architectural Style Traditional
Level or Stories Three Or More
New Construction No
Schools
High Schools Arlington
School District Riverside Unified
Others
Senior Community No
Tax ID 271270074
Security Features Carbon Monoxide Detector(s),Smoke Detector(s)
Acceptable Financing Cash, Conventional, Fannie Mae, Freddie Mac, Submit, VA Loan
Listing Terms Cash, Conventional, Fannie Mae, Freddie Mac, Submit, VA Loan
Financing Conventional
Special Listing Condition Standard
Read Less

Bought with NONE NONE None MRML

