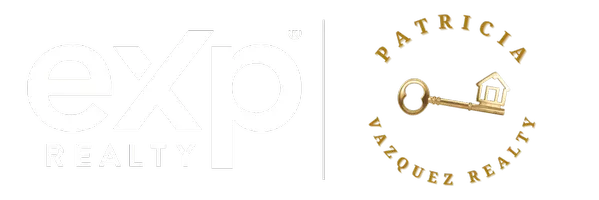For more information regarding the value of a property, please contact us for a free consultation.
6840 Astoria DR Riverside, CA 92503
Want to know what your home might be worth? Contact us for a FREE valuation!

Our team is ready to help you sell your home for the highest possible price ASAP
Key Details
Sold Price $650,000
Property Type Single Family Home
Sub Type Single Family Residence
Listing Status Sold
Purchase Type For Sale
Square Footage 1,470 sqft
Price per Sqft $442
MLS Listing ID OC22039475
Sold Date 04/13/22
Bedrooms 3
Full Baths 2
Condo Fees $27
Construction Status Updated/Remodeled,Turnkey
HOA Fees $27/mo
HOA Y/N Yes
Year Built 1973
Lot Size 5,227 Sqft
Property Sub-Type Single Family Residence
Property Description
Beautifully upgraded 3 bedroom/2 bath cul-de-sac home with park and mountain views in the desirable Park Vista community. This spacious solar-powered home has an open floor plan with large living room with dining room and large picture window. The remodeled kitchen features shaker cabinets with soft close, white quartz counters, beveled subway backsplash, designer lighting and Whirlpool appliance package (5 burner gas range, dishwasher, microwave). The huge master bedroom has a large wardrobe closet with an attached bath. The gorgeous bathroom has new white vanity with quartz counters, white hex tile shower with soap niche/rain shower head, all-new fixtures and custom glass door. The hall bathroom has new designer vanity, beveled subway tile surround, new tub and new plumbing fixtures. The 2nd and 3rd bedrooms are large with plenty of closet space. The enclosed patio room has new LED lighting and two sets of French doors for access to side and backyards. The home has new waterproof flooring thru-out, new paint inside/out, newer Spanish tile roof, newer exterior stucco, newer attic insulation, owned solar panels (no lease), full copper plumbing, newer Lennox HVAC system (newly serviced) including newer ducting, all new 2-panel interior doors, new black door hardware, dual paned windows, new 5.5-inch baseboards with new door casing. There is new landscaping with new sod with auto sprinklers, new gate and new exterior lighting. The attached 2 car garage has water softener, new paint, new garage door and new auto opener. Hurry on this gorgeous designer home, it will sell fast!
Location
State CA
County Riverside
Area 252 - Riverside
Zoning R1
Rooms
Main Level Bedrooms 3
Interior
Interior Features Open Floorplan, Main Level Primary
Heating Central
Cooling Central Air
Flooring Vinyl
Fireplaces Type Gas, Living Room, Wood Burning
Fireplace Yes
Appliance Dishwasher, Disposal, Gas Range, Microwave
Laundry In Garage
Exterior
Parking Features Garage, Off Street
Garage Spaces 2.0
Garage Description 2.0
Fence Wood
Pool None
Community Features Curbs, Suburban, Sidewalks
Utilities Available Electricity Connected, Natural Gas Connected, Sewer Connected, Water Connected
Amenities Available Other
View Y/N Yes
View Park/Greenbelt
Roof Type Spanish Tile
Porch Rear Porch, Enclosed, Front Porch, Patio, Porch
Total Parking Spaces 2
Private Pool No
Building
Lot Description Back Yard, Cul-De-Sac, Lawn, Landscaped, Sprinkler System, Yard
Story 1
Entry Level One
Foundation Slab
Sewer Public Sewer
Water Public
Architectural Style Spanish
Level or Stories One
New Construction No
Construction Status Updated/Remodeled,Turnkey
Schools
School District Riverside Unified
Others
HOA Name Park Vista 1
Senior Community No
Tax ID 155092028
Security Features Carbon Monoxide Detector(s),Smoke Detector(s)
Acceptable Financing Cash, Cash to New Loan
Listing Terms Cash, Cash to New Loan
Financing Conventional
Special Listing Condition Standard
Read Less

Bought with Frank De La Fuente America First Real Estate



