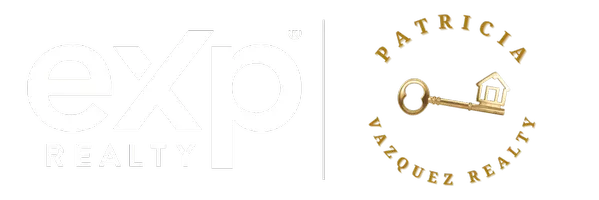For more information regarding the value of a property, please contact us for a free consultation.
1640 Rigel ST Beaumont, CA 92223
Want to know what your home might be worth? Contact us for a FREE valuation!

Our team is ready to help you sell your home for the highest possible price ASAP
Key Details
Sold Price $495,000
Property Type Single Family Home
Sub Type Single Family Residence
Listing Status Sold
Purchase Type For Sale
Square Footage 1,727 sqft
Price per Sqft $286
MLS Listing ID CV22104957
Sold Date 06/29/22
Bedrooms 3
Full Baths 2
Half Baths 1
Condo Fees $41
Construction Status Turnkey
HOA Fees $41/mo
HOA Y/N Yes
Year Built 2005
Lot Size 3,484 Sqft
Property Sub-Type Single Family Residence
Property Description
Welcome to 1640 Rigel Street, a TURN KEY two story home in a quiet community of Beaumont. This home features 3 bedrooms, 2 full bathrooms and a half bath downstairs. As you walk through the front door, you will instantly be impressed my the homes open floor plan and beautiful upgraded laminate wood plank flooring. The living room is centered by a cozy fireplace and is open to the dining room and kitchen perfect for entertaining. The kitchen is equipped with a large island, granite counter tops, stainless steal appliances and lots of storage. The two car garage is conveniently attached to the home and is spacious with lots of storage. All bedrooms and laundry room is upstairs. The master bedroom is generous is size, has his and hers closets, dual vanities and a separate tub and shower. The backyard is landscaped with grass, concrete, planters beds and cute string lights. This house is ready for its new owner!
Location
State CA
County Riverside
Area 263 - Banning/Beaumont/Cherry Valley
Interior
Interior Features Breakfast Bar, Breakfast Area, Ceiling Fan(s), High Ceilings, Open Floorplan
Heating Central, Fireplace(s)
Cooling Central Air
Flooring Carpet, Laminate
Fireplaces Type Living Room
Fireplace Yes
Appliance Dishwasher, Gas Oven, Gas Range, Microwave
Laundry Washer Hookup, Gas Dryer Hookup, Inside, Laundry Room
Exterior
Parking Features Concrete, Garage
Garage Spaces 2.0
Garage Description 2.0
Fence Block, Vinyl
Pool None
Community Features Curbs, Storm Drain(s), Street Lights, Suburban, Sidewalks
Utilities Available Electricity Available, Sewer Available, Water Available
Amenities Available Maintenance Grounds
View Y/N Yes
View Neighborhood
Roof Type Tile
Accessibility Parking
Porch Concrete
Attached Garage Yes
Total Parking Spaces 2
Private Pool No
Building
Lot Description Lawn
Story 2
Entry Level Two
Sewer Unknown
Water Public
Level or Stories Two
New Construction No
Construction Status Turnkey
Schools
Elementary Schools Sundance
Middle Schools San Gorgonio
High Schools Beaumont
School District Beaumont
Others
HOA Name Sundance Association
Senior Community No
Tax ID 419552017
Acceptable Financing Cash, Conventional, 1031 Exchange, FHA, Submit
Listing Terms Cash, Conventional, 1031 Exchange, FHA, Submit
Financing FHA
Special Listing Condition Standard
Read Less

Bought with MARGERY VELASQUEZ • KELLER WILLIAMS REALTY



