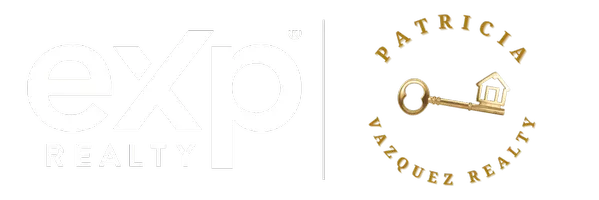For more information regarding the value of a property, please contact us for a free consultation.
5144 Don Rodolfo DR Carlsbad, CA 92010
Want to know what your home might be worth? Contact us for a FREE valuation!

Our team is ready to help you sell your home for the highest possible price ASAP
Key Details
Sold Price $700,000
Property Type Manufactured Home
Sub Type Manufactured On Land
Listing Status Sold
Purchase Type For Sale
Square Footage 1,976 sqft
Price per Sqft $354
MLS Listing ID NDP2207685
Sold Date 08/31/22
Bedrooms 2
Full Baths 2
Condo Fees $365
Construction Status Updated/Remodeled,Turnkey
HOA Fees $365/mo
HOA Y/N Yes
Year Built 1988
Property Sub-Type Manufactured On Land
Property Description
Welcome to Rancho Carlsbad, a serene 55+ community on 137 acres and fully gated w/ 24/7 guard station surrounded by green rolling hills, creeks running through the property and adjacent to a public golf course. What is most unique about this home is its location along Calaveras Creek w/ open space and no neighbors behind you where you can enjoy the creek and its wildlife from the huge custom deck. Prepare your favorite meals in the remodeled kitchen, w/ premium grey shaker cabinets, quartz countertops, recessed lighting, skylight, & large garden window. In addition to a spacious living room, enjoy an oversized family room w/ rock-surround fireplace & front porch access through double French doors. This home is filled w/ an abundance of light w/ floor to ceiling windows, custom plantation shutters, vaulted ceilings & skylights. Enjoy a generous amount of closet space in the master suite w/ room for seating area AND office desk. The master bath has a large soaking tub, separate shower, dual sinks & extra cabinet space. Laundry is a breeze in the well-appointed laundry room/office combo w/ additional shelving & cabinets. The interior has been freshly painted w/ warm, neutral tones & the exterior was painted 2-years prior. Brand-new composite roof was just installed & the front porch has new indoor/outdoor carpeting. Rancho Carlsbad is a vibrant & active community, well maintained w/ gorgeous landscaping, a lake, waterfall, and benches to soak in the peaceful, resort-like living. There is something here for everyone: Pool/Spa, Tennis, Pickleball, Bocce Ball, Shuffleboard, Billiards, Horseshoes, Ping Pong, Gym, Discounted Golf, Community Garden, RV Parking & Dog Park. The Clubhouse has meeting rooms, banquet facilities, Kitchen, Outdoor BBQ & library. All this and just minutes to the beach, theatres, dining & shopping. With every club imaginable and special events during the year, this is the place to retire, meet new friends & truly enjoy life.
Location
State CA
County San Diego
Area 92010 - Carlsbad
Building/Complex Name Rancho Carlsbad
Zoning R-1:SINGLE FAM-RES
Rooms
Other Rooms Shed(s)
Main Level Bedrooms 2
Interior
Interior Features Separate/Formal Dining Room, High Ceilings
Heating Forced Air
Cooling Central Air
Flooring Carpet, Vinyl
Fireplaces Type Living Room
Fireplace Yes
Appliance Dishwasher, Disposal, Gas Range, Refrigerator, Range Hood, Water Heater
Laundry Laundry Room
Exterior
Carport Spaces 2
Fence None
Pool Association
Community Features Golf, Street Lights
Amenities Available Clubhouse, Controlled Access, Fitness Center, Golf Course, Game Room, Meeting Room, Meeting/Banquet/Party Room, Pool, Pet Restrictions, Recreation Room, RV Parking, Guard, Spa/Hot Tub, Security, Tennis Court(s)
Waterfront Description Creek
View Y/N Yes
View Creek/Stream
Roof Type Composition
Porch Deck, Front Porch
Total Parking Spaces 2
Private Pool No
Building
Lot Description Level
Story 1
Entry Level One
Foundation Raised
Water Public
Level or Stories One
Additional Building Shed(s)
Construction Status Updated/Remodeled,Turnkey
Schools
School District Carlsbad Unified
Others
HOA Name Rancho Carlsbad HOA
Senior Community Yes
Tax ID 1680503911
Acceptable Financing Cash, Conventional, FHA, VA Loan
Listing Terms Cash, Conventional, FHA, VA Loan
Financing Cash
Special Listing Condition Standard
Read Less

Bought with Steven Leach Windermere Homes & Estates



