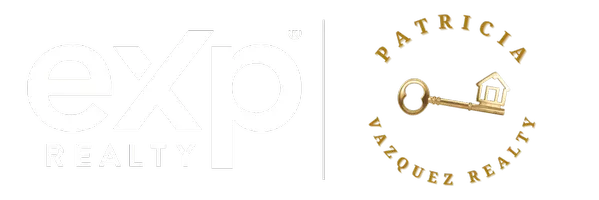For more information regarding the value of a property, please contact us for a free consultation.
2909 Lemon ST Riverside, CA 92501
Want to know what your home might be worth? Contact us for a FREE valuation!

Our team is ready to help you sell your home for the highest possible price ASAP
Key Details
Sold Price $355,000
Property Type Single Family Home
Sub Type Single Family Residence
Listing Status Sold
Purchase Type For Sale
Square Footage 2,441 sqft
Price per Sqft $145
MLS Listing ID CV15257734
Sold Date 02/08/16
Bedrooms 3
Full Baths 2
Half Baths 1
Construction Status Turnkey
HOA Y/N No
Year Built 2005
Lot Size 7,405 Sqft
Property Sub-Type Single Family Residence
Property Description
*** Special Discount Reflected to close Escrow by 1/31/2016 *** Beautiful and nice Home in turnkey conditions is located close to downtown of Riverside City very convenient location, 0.3 mile to 91 FWY, 0.5 mile to 60 FWY, 3 miles or 5 minutes away from U. C. Riverside, a very good property for home owner or investor as well. It has 3 bedrooms and 2.5 bathrooms, Granite Counter top in Kitchen, Brand New wood floor and Tile floor on the first floor, second family or recreational room upstairs, mirror closet doors for all bedrooms, walk-in closet in Master Bathroom, lot of cabinets for extra storage. Stove, Refrigerator and Dryer are included in the sale. Square footage of the home and lot not taped, Buyer and selling agent to very it.
Location
State CA
County Riverside
Area 252 - Riverside
Interior
Interior Features Breakfast Bar, Breakfast Area, Ceiling Fan(s), Crown Molding, Separate/Formal Dining Room, Granite Counters, Partially Furnished, All Bedrooms Up, Loft, Primary Suite, Walk-In Closet(s)
Heating Forced Air, Natural Gas
Cooling Central Air, Electric
Flooring Carpet, Tile, Wood
Fireplaces Type Family Room, Free Standing, Gas
Equipment Satellite Dish
Fireplace Yes
Appliance Dishwasher, Free-Standing Range, Disposal, Gas Oven, Gas Range, Ice Maker, Refrigerator, Range Hood, Water To Refrigerator, Water Heater, Dryer
Laundry Washer Hookup, Gas Dryer Hookup, Inside, Laundry Room
Exterior
Parking Features Direct Access, Garage, No Driveway, Garage Faces Rear
Garage Spaces 2.0
Garage Description 2.0
Pool None
Community Features Curbs, Storm Drain(s), Street Lights, Sidewalks
Utilities Available Electricity Available, Natural Gas Available, Phone Connected, Sewer Connected, Water Connected
View Y/N No
View None
Accessibility No Stairs, Accessible Doors, Accessible Hallway(s)
Porch Rear Porch, Front Porch
Attached Garage No
Total Parking Spaces 2
Private Pool No
Building
Lot Description Back Yard, Corner Lot, Front Yard, Garden, Sprinklers In Front, Lawn, Sprinklers Timer, Sprinkler System
Faces Southeast
Story Two
Entry Level Two
Foundation Slab
Sewer Sewer Tap Paid
Water Public
Architectural Style Contemporary
Level or Stories Two
Construction Status Turnkey
Others
Senior Community No
Tax ID 209212032
Security Features Security System,Smoke Detector(s)
Acceptable Financing Cash to New Loan
Listing Terms Cash to New Loan
Financing Conventional
Special Listing Condition Standard
Read Less

Bought with Gailmarie Bramlett • CARPE

