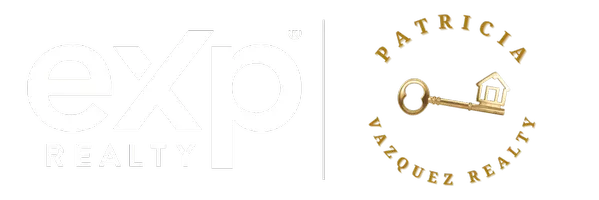For more information regarding the value of a property, please contact us for a free consultation.
4261 Glenwood DR Riverside, CA 92501
Want to know what your home might be worth? Contact us for a FREE valuation!

Our team is ready to help you sell your home for the highest possible price ASAP
Key Details
Sold Price $485,000
Property Type Single Family Home
Sub Type Single Family Residence
Listing Status Sold
Purchase Type For Sale
Square Footage 3,074 sqft
Price per Sqft $157
MLS Listing ID IV14170359
Sold Date 11/26/14
Bedrooms 5
Full Baths 3
HOA Y/N No
Year Built 1948
Lot Size 0.360 Acres
Property Sub-Type Single Family Residence
Property Description
Mt Rubidoux Masterpiece, First time on the market in over 40 years! Custom built Harry C. Marsh, gem. This Art Modern home boasts about 3100 sq ft of elegant living space, with 5 bedrooms and 3 bathrooms. Refinished Tiger Eye Oak Hardwood floors, formal entry, Grand staircase, Large Formal living and dining rooms. The formal living room is breathtaking, with curved walls, brick fireplace, and lots of windows, also, a Main floor bedroom or office and bath. Open kitchen with stainless appliances, conveniently located laundry room, a beautiful glass walled hall leading to den with a cozy stone fireplace and exposed beam natural wood ceiling, with 10ft glass doors opening to the rear Entertainment patio and backyard with, arguably, one of the best views of Mt Rubidoux. Upstairs is a Spacious master bed and bath, with large balcony off front upstairs bedroom with mountain and city views. The home has over 60 windows offering tons of natural lighting. Large lot offers RV parking, workshop and plenty of space to entertain with original built in BBQ. Located in one of the best neighborhoods in downtown Riverside, walking distance to Mt Rubidoux, close to downtown, the Mission Inn, shopping and fwy. A must see home.
Location
State CA
County Riverside
Area 252 - Riverside
Interior
Interior Features Breakfast Area, Bedroom on Main Level, Primary Suite, Utility Room
Heating Central
Cooling Central Air
Flooring Wood
Fireplaces Type Den, Living Room
Fireplace Yes
Laundry Inside, Laundry Room
Exterior
Garage Spaces 2.0
Garage Description 2.0
Pool None
Community Features Curbs
Utilities Available Sewer Available
View Y/N Yes
View City Lights, Mountain(s), Neighborhood
Attached Garage No
Total Parking Spaces 2
Private Pool No
Building
Story Two
Entry Level Two
Water Public
Architectural Style Contemporary, Modern
Level or Stories Two
Others
Senior Community No
Tax ID 187062009
Acceptable Financing Submit
Listing Terms Submit
Financing Conventional
Special Listing Condition Standard
Read Less

Bought with ROBERT SOLORIO • PINPOINT REALTORS

