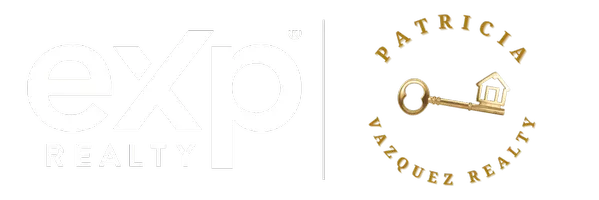For more information regarding the value of a property, please contact us for a free consultation.
423 W Park WAY Anaheim, CA 92805
Want to know what your home might be worth? Contact us for a FREE valuation!

Our team is ready to help you sell your home for the highest possible price ASAP
Key Details
Sold Price $827,000
Property Type Single Family Home
Sub Type Single Family Residence
Listing Status Sold
Purchase Type For Sale
Square Footage 2,965 sqft
Price per Sqft $278
MLS Listing ID PW14221946
Sold Date 01/07/15
Bedrooms 6
Full Baths 2
Three Quarter Bath 1
HOA Y/N No
Year Built 1946
Lot Size 0.390 Acres
Property Sub-Type Single Family Residence
Property Description
This one of a kind property within the colony district is a beautifully remodeled ranch style home. Fantastic curbside appeal with parking on the street, off street parking space and two car garage in the back off of North St. with plenty of room to park cars, RV's, toys, trailers, etc. This home would be great for a multigenerational family. You enter into a picturesque living room with lots of natural light, a fireplace, engineered hardwood floors flow throughout the main portion of the house. Master bedroom and bath with walk in closet to the right and the other 5 bedrooms are in two separate wings. Kitchen has been upgraded with all new stainless steel appliances, custome African Mahogany cabinets and drawers and floor to ceiling pantry, so there's plenty of storage space. Large laundry room, sunroom/breakfast room, step down family room and lots of outside space to enjoy. Entire house has been redone with new windows and sliding doors, new entry door, freshly painted inside and out, new flooring wood and carpet, new forced air heating and air conditioning, alarm system and much more! It's ready to move in, just bring your furniture and clothes! This house is a must see!
Location
State CA
County Orange
Area 78 - Anaheim East Of Harbor
Interior
Interior Features Beamed Ceilings, Block Walls, Ceiling Fan(s), Granite Counters, Open Floorplan, All Bedrooms Down, Primary Suite
Cooling Central Air, Zoned
Flooring Carpet, Wood
Fireplaces Type Living Room
Fireplace Yes
Appliance Dishwasher, Gas Cooktop, Disposal, Gas Oven, Gas Range, Microwave, Refrigerator, Range Hood
Laundry Laundry Room
Exterior
Parking Features Door-Multi, Garage, Garage Door Opener
Garage Spaces 2.0
Garage Description 2.0
Pool None
Community Features Curbs, Gutter(s), Street Lights
Utilities Available Sewer Available, Sewer Connected
View Y/N No
View None
Total Parking Spaces 2
Private Pool No
Building
Lot Description Back Yard, Corner Lot, Cul-De-Sac, Front Yard, Sprinklers In Rear, Sprinklers In Front, Lawn, Paved, Sprinklers Timer, Sprinkler System
Faces South
Story One
Entry Level One
Water Public
Level or Stories One
Others
Senior Community No
Tax ID 03425201
Acceptable Financing Cash, Cash to New Loan, Conventional, Submit
Listing Terms Cash, Cash to New Loan, Conventional, Submit
Financing Conventional
Special Listing Condition Standard
Read Less

Bought with Justin Tye • Active Realty

