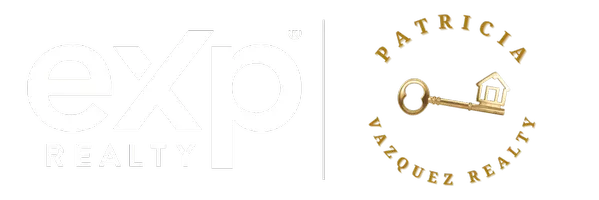For more information regarding the value of a property, please contact us for a free consultation.
529 W Chestnut ST Anaheim, CA 92805
Want to know what your home might be worth? Contact us for a FREE valuation!

Our team is ready to help you sell your home for the highest possible price ASAP
Key Details
Sold Price $414,375
Property Type Single Family Home
Sub Type Single Family Residence
Listing Status Sold
Purchase Type For Sale
Square Footage 1,000 sqft
Price per Sqft $414
MLS Listing ID OC14217657
Sold Date 12/19/14
Bedrooms 3
Full Baths 2
Construction Status Additions/Alterations,Building Permit,Updated/Remodeled
HOA Y/N No
Year Built 1916
Lot Size 6,534 Sqft
Property Sub-Type Single Family Residence
Property Description
GO GREEN ENVIRONMENTAL FRIENDLY SAVE MONEY ON ELECTRIC BILLS NEWLY INSTALLED SOLAR PANELS. This house is a true gem within the heart of Anaheim's historic neighborhoods of the Colony District. This property has been completely rehabbed and ready for a buyer who will appreciate all the attention to detail. Light and bright with an open floor plan from the entry way to the beautifully remodeled kitchen which has stainless steel appliances and a center island. Dark wood cabinets and flooring within the living area & kitchen, carpeting in all bedrooms. Recessed lighting, ceiling fan, beautifully remodeled bathrooms. The exterior has new stucco and painted, new composition roof, dual pane windows. Newly installed solar panels are paid for. Save money on energy bills with the solar energy plus the value of your property will be greatly increased. Very nice back yard with fruit trees and plenty of yard space for family gatherings & BBQ's.
Located in the Historic Colony District is within walking distance to the Center Street Promenade which is a great place to walk around and visit the shops, dine, or attend many of the local events the city has throughout the year. Also within a few miles to Disneyland.
Location
State CA
County Orange
Area 79 - Anaheim West Of Harbor
Interior
Interior Features Ceiling Fan(s), Eat-in Kitchen, Granite Counters, Open Floorplan, Recessed Lighting, All Bedrooms Down
Heating Solar
Cooling None
Flooring Carpet, Laminate
Fireplaces Type None
Fireplace No
Appliance Dishwasher, Free-Standing Range, Disposal, Gas Range, Microwave
Laundry Inside
Exterior
Parking Features Garage
Garage Spaces 2.0
Garage Description 2.0
Fence Block
Pool None
Community Features Curbs, Gutter(s), Sidewalks, Urban
Utilities Available Sewer Available, Sewer Connected
View Y/N No
View None
Roof Type Composition
Porch Concrete, Front Porch, Patio
Attached Garage No
Total Parking Spaces 2
Private Pool No
Building
Lot Description Back Yard, Front Yard
Story 1
Entry Level One
Sewer Holding Tank, Sewer Tap Paid
Water Public
Architectural Style Bungalow, Craftsman
Level or Stories One
Construction Status Additions/Alterations,Building Permit,Updated/Remodeled
Others
Senior Community No
Tax ID 25111123
Acceptable Financing Cash, Cash to New Loan, Conventional, FHA
Green/Energy Cert Solar
Listing Terms Cash, Cash to New Loan, Conventional, FHA
Financing Cash
Special Listing Condition Standard
Read Less

Bought with Philip Bates • Philip Bates, Broker

