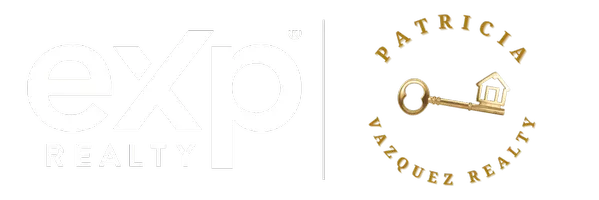For more information regarding the value of a property, please contact us for a free consultation.
730 N Clementine ST Anaheim, CA 92805
Want to know what your home might be worth? Contact us for a FREE valuation!

Our team is ready to help you sell your home for the highest possible price ASAP
Key Details
Sold Price $470,000
Property Type Single Family Home
Sub Type Single Family Residence
Listing Status Sold
Purchase Type For Sale
Square Footage 1,109 sqft
Price per Sqft $423
MLS Listing ID PW14186191
Sold Date 10/07/14
Bedrooms 2
Full Baths 1
Construction Status Termite Clearance
HOA Y/N No
Year Built 1927
Lot Size 7,405 Sqft
Property Sub-Type Single Family Residence
Property Description
The Schweiss House. Built in 1927 this Spanish Revival house is located on what many consider one of the most prominent streets in Downtown Anaheim. This home has beautiful curb appeal with a large fixed picture window, French doors leading to a perfect front courtyard and Spanish clay tile roof. The formal living room offers a romantic fireplace, high ceilings, built in niche lighting and built in shelving in an arched niche. The formal dining room has the most amazing domed ceiling with stained glass lighting fixture and French doors that lead to the courtyard. The kitchen has original flush mount cabinetry and green tile back-splash with modern granite counter for today's busy cook. The breakfast room is bright and inviting with a hexagon shape and three large windows. In the hall there is an original built in cabinet with beautiful wood finish. Th This home has the Mills Act which is an agreement with the city of Anaheim to maintain the exterior front (what is visible from the street) to original. The Mills Act will be automatically transferred to the new owner. The new owner will not receive a supplemental tax bill and will inherit up to 60% in yearly tax savings. The current tax bill reflects $1,884 per year per the OC Tax Assessors site.
Location
State CA
County Orange
Area 78 - Anaheim East Of Harbor
Interior
Interior Features Built-in Features, Breakfast Area, Ceiling Fan(s), Separate/Formal Dining Room, All Bedrooms Down
Heating Floor Furnace
Cooling None
Flooring Wood
Fireplaces Type Living Room
Fireplace Yes
Laundry Laundry Room
Exterior
Parking Features Driveway
Garage Spaces 2.0
Garage Description 2.0
Fence Wood
Pool None
Community Features Urban
Utilities Available Sewer Connected
View Y/N Yes
View Neighborhood
Roof Type Clay
Porch Porch
Attached Garage No
Total Parking Spaces 2
Private Pool No
Building
Story One
Entry Level One
Foundation Pillar/Post/Pier
Water Public
Architectural Style Spanish
Level or Stories One
Construction Status Termite Clearance
Others
Senior Community No
Tax ID 03425409
Acceptable Financing Submit
Listing Terms Submit
Financing Conventional
Special Listing Condition Standard
Read Less

Bought with Lisa Chudzicki • Coldwell Banker

