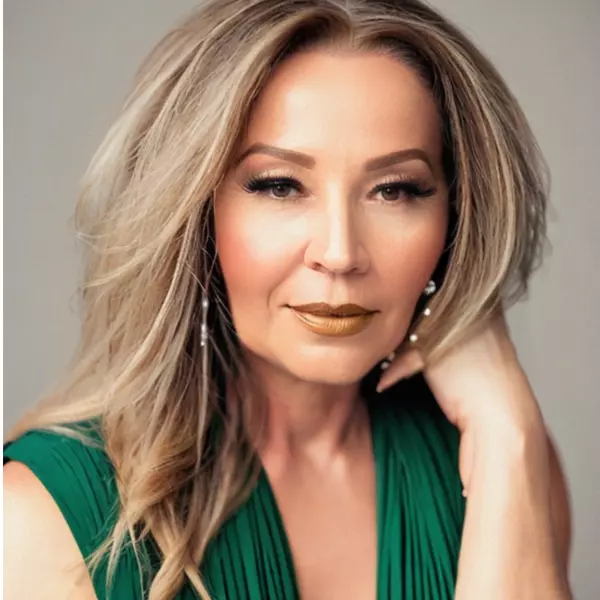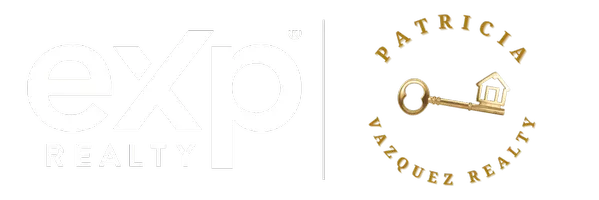For more information regarding the value of a property, please contact us for a free consultation.
4327 Columbia AVE Riverside, CA 92501
Want to know what your home might be worth? Contact us for a FREE valuation!

Our team is ready to help you sell your home for the highest possible price ASAP
Key Details
Sold Price $325,000
Property Type Single Family Home
Sub Type Single Family Residence
Listing Status Sold
Purchase Type For Sale
Square Footage 2,053 sqft
Price per Sqft $158
MLS Listing ID IG14109119
Sold Date 08/13/14
Bedrooms 4
Full Baths 2
Construction Status Turnkey
HOA Y/N No
Year Built 2003
Lot Size 6,969 Sqft
Property Sub-Type Single Family Residence
Property Description
Fantastic Buy! A Well Maintained Single Family Single Story Home Shows Pride of Ownership. Was a Formal Model Home. A Turnkey Home You must see and Don't Want to Miss it Out. Light and Bright Open Floor Plan. This Home Features as Office, 3 Bedrooms and 2 Bathrooms. Cathedral - Vaulted Ceilings in All Master Bedroom, Family Room, Dining Room and Living Room. Kitchen has Upgraded Beech/Spice Cabinets, Cast Iron Sink and New Faucet, Upgraded Whirlpool Appliances, Countertop and Backsplash. Breakfast Nook. Interior has Upgraded Flooring/Hard Surface Throughout, Rocker switches, Decorator Interior Paint and Wall Paper, Built in Speakers. Built in Cabinets and Shelves in Office, Upgraded Fireplace face and Fireplace Mantel, Wood Cap on Pony Wall at Dining Room. Upgraded Recessed and/or Ceiling Lights in All Rooms. Jetted Tub and Walk in Closet in Master Bathroom, Mirrored Wardrobe Doors in Bedroom. Paint Grade Upper Cabinets in the Laundry Room. Professionally Designed Front and Back Yard Landscaped. NO Hoa. A Very Convenient Location to the Freeways for Commuters. Close to 215 freeway and Freeway 60. You Need to Hurry and Absolutely Beautiful and Upgraded Single Family Home Will Not Last...Buyers to verify all data prior to submitting the offers..
Location
State CA
County Riverside
Area 252 - Riverside
Interior
Interior Features Breakfast Bar, Breakfast Area, Cathedral Ceiling(s), Recessed Lighting, Bedroom on Main Level, Dressing Area, Main Level Primary, Walk-In Closet(s)
Heating Central
Cooling Central Air
Flooring Carpet, Tile
Fireplaces Type Living Room
Fireplace Yes
Appliance Dishwasher, Microwave
Laundry Laundry Room
Exterior
Parking Features Driveway
Garage Spaces 2.0
Garage Description 2.0
Fence Wood
Pool None
Community Features Curbs, Street Lights, Sidewalks
Utilities Available Sewer Connected
View Y/N Yes
Roof Type Tile
Accessibility No Stairs
Porch Concrete, Front Porch
Attached Garage Yes
Total Parking Spaces 2
Private Pool No
Building
Lot Description Back Yard, Corner Lot, Sprinklers In Rear, Sprinklers In Front, Rectangular Lot, Yard
Story One
Entry Level One
Foundation Slab
Water Public
Architectural Style Ranch
Level or Stories One
Construction Status Turnkey
Others
Senior Community No
Tax ID 206310040
Security Features Carbon Monoxide Detector(s),Smoke Detector(s)
Acceptable Financing Cash, Cash to New Loan
Listing Terms Cash, Cash to New Loan
Financing FHA
Special Listing Condition Standard
Read Less

Bought with Rosanna Wait • CENTURY 21 Action !

