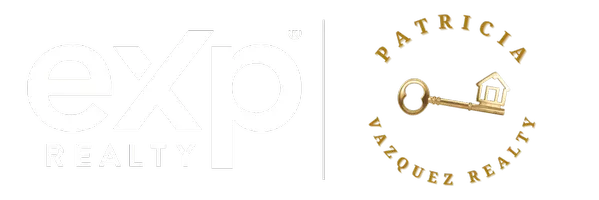For more information regarding the value of a property, please contact us for a free consultation.
960 Amistad Pl #B El Cajon, CA 92019
Want to know what your home might be worth? Contact us for a FREE valuation!

Our team is ready to help you sell your home for the highest possible price ASAP
Key Details
Sold Price $507,100
Property Type Townhouse
Sub Type Townhouse
Listing Status Sold
Purchase Type For Sale
Square Footage 1,024 sqft
Price per Sqft $495
MLS Listing ID PTP2503053
Sold Date 06/03/25
Bedrooms 2
Full Baths 1
Half Baths 1
Condo Fees $549
Construction Status Turnkey
HOA Fees $549/mo
HOA Y/N Yes
Year Built 1979
Property Sub-Type Townhouse
Property Description
Welcome to this beautifully maintained 2-bedroom, 1.5-bath townhome featuring the perfect blend of comfort, convenience, and style. Nestled in a well-kept community, this home features a spacious open-concept living and dining area, updated kitchen with granite countertops and stainless steel appliances, and private outdoor patio—ideal for relaxing or entertaining. Both bedrooms are generously sized with ample closet space. Enjoy in-unit laundry, central heating and cooling, and dedicated parking as well as a one car garage. Conveniently located near schools, shopping, restaurants, parks, and public transportation.
Location
State CA
County San Diego
Area 92019 - El Cajon
Building/Complex Name Jamacha Greens
Zoning R1
Interior
Interior Features Breakfast Bar, Granite Counters, Recessed Lighting, All Bedrooms Up
Heating Central
Cooling Central Air
Flooring Carpet, Tile
Fireplaces Type None
Fireplace No
Appliance Electric Range, Microwave, Refrigerator
Laundry Washer Hookup, Gas Dryer Hookup, In Kitchen
Exterior
Parking Features Garage
Garage Spaces 1.0
Garage Description 1.0
Fence Fair Condition, Wood
Pool Community, In Ground, Association
Community Features Street Lights, Sidewalks, Pool
Utilities Available Cable Available
Amenities Available Maintenance Grounds, Pool
View Y/N Yes
View Park/Greenbelt
Roof Type Composition
Porch Patio
Attached Garage Yes
Total Parking Spaces 2
Private Pool No
Building
Lot Description Planned Unit Development
Story 2
Entry Level Two
Sewer Public Sewer
Architectural Style Traditional
Level or Stories Two
Construction Status Turnkey
Schools
Elementary Schools Vista Grande
Middle Schools Hillsdale
High Schools Valhalla
School District Grossmont Union
Others
HOA Name Jamacha Greens
Senior Community No
Tax ID 5143700558
Acceptable Financing Cash, Conventional, FHA, VA Loan
Listing Terms Cash, Conventional, FHA, VA Loan
Financing FHA
Special Listing Condition Standard
Read Less

Bought with Maria Martin • RE/MAX Connections



